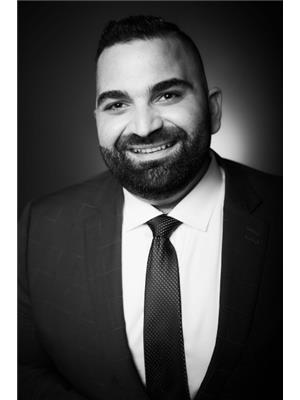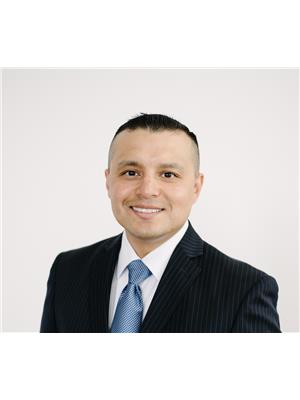12 Edward Lennox Street, Markham Cornell
- Bedrooms: 4
- Bathrooms: 4
- Type: Townhouse
- Added: 6 days ago
- Updated: 3 days ago
- Last Checked: 19 hours ago
This executive end-unit townhome is an exceptional property, offering 2,476 sq.ft. of elegantly designed living space across three levels, complete with an attached two-car garage with epoxy finish. The entire home has been meticulously upgraded by Mattamy Homes, including the conversion of the fourth bedroom into an expansive walk-in closet. Enjoy 9-foot ceilings on the main and second floors, along with a large office/den featuring French doors on the main level. The designer kitchen, with a walk-out to a private balcony. The master suite is a luxurious retreat, complete with a custom walk-in closet, spa-like ensuite, and Juliette balcony. A spacious rooftop terrace offers a fantastic area for outdoor gatherings. This home is truly one-of-a-kind and a must-see!
powered by

Property Details
- Cooling: Central air conditioning
- Heating: Forced air, Natural gas
- Stories: 3
- Structure Type: Row / Townhouse
- Exterior Features: Brick, Stone
- Foundation Details: Concrete
Interior Features
- Basement: Crawl space
- Flooring: Hardwood, Carpeted
- Appliances: Central Vacuum, Garage door opener remote(s)
- Bedrooms Total: 4
- Bathrooms Partial: 2
Exterior & Lot Features
- Water Source: Municipal water
- Parking Total: 2
- Parking Features: Attached Garage
- Lot Size Dimensions: 31.3 x 54.79 FT ; Irregular Shaped Lot
Location & Community
- Directions: Highway 7 & Bur Oak Ave
- Common Interest: Freehold
Utilities & Systems
- Sewer: Sanitary sewer
Tax & Legal Information
- Tax Annual Amount: 5109.84
Room Dimensions
This listing content provided by REALTOR.ca has
been licensed by REALTOR®
members of The Canadian Real Estate Association
members of The Canadian Real Estate Association














