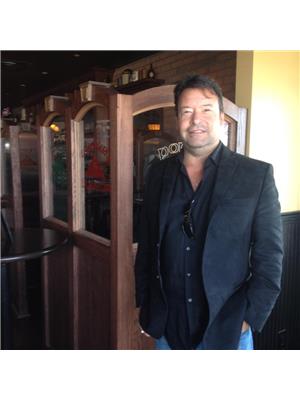216 1044 Wilkes Avenue, Winnipeg
- Bedrooms: 2
- Bathrooms: 2
- Living area: 1170 square feet
- Type: Apartment
Source: Public Records
Note: This property is not currently for sale or for rent on Ovlix.
We have found 6 Condos that closely match the specifications of the property located at 216 1044 Wilkes Avenue with distances ranging from 2 to 10 kilometers away. The prices for these similar properties vary between 259,900 and 445,999.
Nearby Places
Name
Type
Address
Distance
Boston Pizza
Restaurant
1160 Taylor Ave
1.9 km
Grant Park Shopping Centre
Shopping mall
1120 Grant Ave
2.2 km
General Byng School
School
1250 Beaumont St
2.3 km
Boston Pizza
Restaurant
1630 Kenaston Blvd
2.7 km
Shaftesbury High
School
2240 Grant Ave
3.0 km
Archdiocese of Winnipeg
Church
1495 Pembina Hwy
3.2 km
Tony Roma's Famous For Ribs
Restaurant
1500 Pembina Hwy
3.2 km
FortWhyte Alive
Store
1961 McCreary Rd
3.2 km
Canadian Mennonite University
University
500 Shaftesbury Blvd
3.3 km
The Grove Pub & Restaurant
Restaurant
164 Stafford St
3.4 km
Assiniboine Park
Park
55 Pavilion Crescent
3.5 km
Canad Inns Destination Centre Fort Garry
Night club
1824 Pembina Hwy
3.7 km
Property Details
- Cooling: Central air conditioning
- Heating: Forced air, Electric
- Stories: 1
- Year Built: 2017
- Structure Type: Apartment
Interior Features
- Flooring: Laminate, Wall-to-wall carpet
- Appliances: Washer, Refrigerator, Dishwasher, Stove, Dryer, Microwave, Garage door opener remote(s), Microwave Built-in
- Living Area: 1170
- Bedrooms Total: 2
Exterior & Lot Features
- Lot Features: Low maintenance yard, No back lane, Balcony, Closet Organizers, Exterior Walls- 2x6"
- Water Source: Municipal water
- Parking Total: 1
- Parking Features: Underground, Other, Parkade, Heated Garage
- Road Surface Type: Paved road
Location & Community
- Common Interest: Condo/Strata
- Community Features: Pets Allowed
Property Management & Association
- Association Fee: 442.84
- Association Name: Genesis Property 204-619-2295
- Association Fee Includes: Common Area Maintenance, Landscaping, Property Management, Water, Insurance, Parking, Recreation Facilities, Reserve Fund Contributions
Utilities & Systems
- Sewer: Municipal sewage system
Tax & Legal Information
- Tax Year: 2023
- Tax Annual Amount: 3417.21
Additional Features
- Security Features: Smoke Detectors
1M//Winnipeg/Built in 2017, this 1170 sq. ft., 2 bedroom, 2 bathroom, Second floor unit with a large balcony. Great layout with a nice large kitchen open to the dining room and living room. Kitchen features a large Island, a pantry room and Quartz counter tops. Underground parking with storage locker. 2 pets allowed (Dogs/Cats) up to 35 pounds each. Large common room and access to 2 fitness facilities. (id:1945)
Demographic Information
Neighbourhood Education
| Master's degree | 50 |
| Bachelor's degree | 170 |
| University / Above bachelor level | 10 |
| University / Below bachelor level | 10 |
| College | 70 |
| Degree in medicine | 10 |
| University degree at bachelor level or above | 240 |
Neighbourhood Marital Status Stat
| Married | 575 |
| Widowed | 230 |
| Divorced | 65 |
| Separated | 30 |
| Never married | 220 |
| Living common law | 95 |
| Married or living common law | 670 |
| Not married and not living common law | 540 |
Neighbourhood Construction Date
| 1981 to 1990 | 110 |
| 1991 to 2000 | 25 |
| 2001 to 2005 | 50 |
| 2006 to 2010 | 155 |










