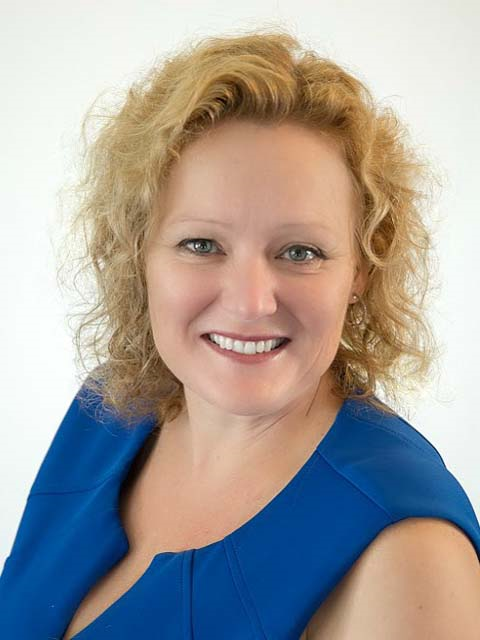715 Greenoch Court, Oshawa Mclaughlin
- Bedrooms: 5
- Bathrooms: 2
- Type: Residential
Source: Public Records
Note: This property is not currently for sale or for rent on Ovlix.
We have found 6 Houses that closely match the specifications of the property located at 715 Greenoch Court with distances ranging from 2 to 10 kilometers away. The prices for these similar properties vary between 699,900 and 989,900.
Nearby Listings Stat
Active listings
2
Min Price
$559,900
Max Price
$559,900
Avg Price
$559,900
Days on Market
2 days
Sold listings
2
Min Sold Price
$409,900
Max Sold Price
$699,888
Avg Sold Price
$554,894
Days until Sold
10 days
Property Details
- Cooling: Central air conditioning
- Heating: Forced air, Natural gas
- Structure Type: House
- Exterior Features: Brick, Aluminum siding
- Foundation Details: Poured Concrete
Interior Features
- Basement: Finished, N/A
- Bedrooms Total: 5
Exterior & Lot Features
- Water Source: Municipal water
- Parking Total: 3
- Lot Size Dimensions: 100.09 x 36.3 FT ; 36.34ft x 100.09ft x 27.97ft x 102.65ft
Location & Community
- Directions: Thornton & Rossland
- Common Interest: Freehold
Utilities & Systems
- Sewer: Sanitary sewer
Tax & Legal Information
- Tax Annual Amount: 4051.83
Every House Has A Story, And This Ones Special. This Charming 4 Bedrooms Semi-detached Was The Owner's First Home, Where Dreams Were Built. Filled With Positive Energy And Good Vibes. This Is A 4 Level Side Split Semi Situated On A Corner Lot At The Whitby/ Oshawa Border. Enjoy The Spacious Front Yard That Enhances The Curb Appeal. Extended Driveway That Fits 3 Cars Comfortably. It Has 4 Bedroom 2 Full Washrooms And A Finished Basement. The Living And Dining Room Is Bright With Lots Of Windows. Lounging Area In The Basement Gives You More Space To Entertain Your Friends And Family. Come And See For Yourself As This Can Be A Start Of Your Next Chapter.










