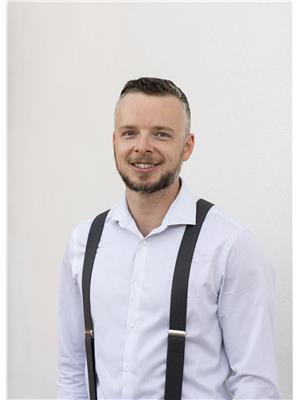880 Northstar Drive Unit 829, Kimberley
- Bedrooms: 2
- Bathrooms: 2
- Living area: 880 square feet
- Type: Townhouse
- Added: 4 days ago
- Updated: 15 hours ago
- Last Checked: 8 hours ago
This beautiful, fully furnished, turn key condo has seen many tasteful updates including custom Alder cabinets in the bathrooms and kitchen, and matching custom closet doors, all crafted by T&W Woodworks and finished in a ""pimento stain"". It has the coolest looking industrial style pendant lighting over the kitchen peninsula, and you will love the vaulted ceiling in the open concept great room and the upper loft as well. There are 2 spacious bedrooms, including the loft, and full 2 bathrooms, plus the full kitchen, and comfy Livingroom with gas fireplace. Live here full time, part time, rent it out long or short term, or as an added bonus, if you wish to, you can lock off the main floor bedroom with ensuite and use it as a hotel room for extra income. There are also incredible Rocky Mountain views, a nice balcony with bbq and seating area, and the location is superb, being right at the bottom of some front side alpine ski runs! This property is also adjacent to the Nordic trails for both winter and summer use, including cross country skiing, hiking, mtn biking, huckleberry picking etc. The common building offers an indoor year round hot tub, a billiards table and seating area, and there is an outdoor seasonal pool to enjoy as well. (id:1945)
powered by

Property DetailsKey information about 880 Northstar Drive Unit 829
- Heating: Forced air
- Stories: 1.5
- Year Built: 1980
- Structure Type: Row / Townhouse
- Exterior Features: Wood siding
- Type: Condo
- Furnished: true
- Turnkey: true
- Bedrooms: 2
- Bathrooms: 2
- Kitchen: Full
Interior FeaturesDiscover the interior design and amenities
- Flooring: Mixed Flooring
- Appliances: Refrigerator, Range - Electric, Dishwasher
- Living Area: 880
- Bedrooms Total: 2
- Fireplaces Total: 1
- Fireplace Features: Gas, Unknown
- Updates: Cabinets: Material: Alder, Location: Bathrooms and Kitchen, Crafted By: T&W Woodworks, Finish: Pimento Stain, Lighting: Industrial style pendant lighting, Vaulted Ceiling: true
- Living Room: Size: Spacious, Fireplace: Gas
- Loft: true
Exterior & Lot FeaturesLearn about the exterior and lot specifics of 880 Northstar Drive Unit 829
- View: Mountain view, Valley view, View (panoramic)
- Lot Features: Balcony
- Water Source: Municipal water
- Pool Features: Outdoor pool
- Building Features: Laundry - Coin Op, Sauna, Whirlpool
- Views: Rocky Mountain
- Balcony: Features: BBQ, Seating Area
Location & CommunityUnderstand the neighborhood and community
- Common Interest: Condo/Strata
- Community Features: Rentals Allowed
- Proximity To Ski Runs: At the bottom of front side alpine ski runs
- Access To Nordic Trails: Adjacent for winter and summer use
- Recreational Activities: Cross Country Skiing, Hiking, Mountain Biking, Huckleberry Picking
Business & Leasing InformationCheck business and leasing options available at 880 Northstar Drive Unit 829
- Terms: Full Time, Part Time, Long-term Rental, Short-term Rental
- Lock Off Option: Main Floor Bedroom: true, Ensuite: true, Income Potential: Hotel room rental
Property Management & AssociationFind out management and association details
- Association Fee: 535.84
- Association Fee Includes: Property Management, Waste Removal, Cable TV, Ground Maintenance, Water, Other, See Remarks, Recreation Facilities, Reserve Fund Contributions, Sewer
- Common Amenities: Indoor Hot Tub: Year-round, Billiards Table: true, Seating Area: true, Outdoor Pool: Seasonal
Utilities & SystemsReview utilities and system installations
- Sewer: Municipal sewage system
Tax & Legal InformationGet tax and legal details applicable to 880 Northstar Drive Unit 829
- Zoning: Unknown
- Parcel Number: 006-843-417
- Tax Annual Amount: 2664.24
Room Dimensions

This listing content provided by REALTOR.ca
has
been licensed by REALTOR®
members of The Canadian Real Estate Association
members of The Canadian Real Estate Association
Nearby Listings Stat
Active listings
24
Min Price
$40,000
Max Price
$575,000
Avg Price
$363,325
Days on Market
79 days
Sold listings
16
Min Sold Price
$58,900
Max Sold Price
$679,000
Avg Sold Price
$404,838
Days until Sold
141 days
Nearby Places
Additional Information about 880 Northstar Drive Unit 829





















































