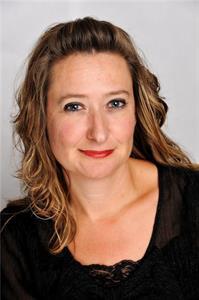16 Burgess Crescent, Brantford
- Bedrooms: 4
- Bathrooms: 3
- Living area: 3055 sqft
- Type: Residential
- Added: 2 days ago
- Updated: 1 days ago
- Last Checked: 13 hours ago
Attention Buyers! Discover this stunning four-bedroom detached home in Brantfordperfect for anyone seeking space, flexibility, and endless potential. Boasting hardwood floors and pot lights throughout, this home offers a warm and inviting family room with a cozy fireplace. The main floor features a sleek, modern kitchen equipped with stainless steel appliances, granite countertops, and recent updates, including fresh paint and upgraded lighting. Upstairs, you'll find four spacious bedrooms, highlighted by two primary suites, each with a luxurious 5-piece ensuite. The partially finished basement offers the possibility of adding three additional bedrooms, providing even more space to suit your needs. Located near top-rated schools, parks, and all essential amenities, this home seamlessly blends comfort with convenience. Dont miss this incredible opportunity! (id:1945)
powered by

Property DetailsKey information about 16 Burgess Crescent
Interior FeaturesDiscover the interior design and amenities
Exterior & Lot FeaturesLearn about the exterior and lot specifics of 16 Burgess Crescent
Location & CommunityUnderstand the neighborhood and community
Utilities & SystemsReview utilities and system installations
Tax & Legal InformationGet tax and legal details applicable to 16 Burgess Crescent
Room Dimensions

This listing content provided by REALTOR.ca
has
been licensed by REALTOR®
members of The Canadian Real Estate Association
members of The Canadian Real Estate Association
Nearby Listings Stat
Active listings
61
Min Price
$2,375
Max Price
$3,299,999
Avg Price
$855,055
Days on Market
76 days
Sold listings
31
Min Sold Price
$594,999
Max Sold Price
$1,249,900
Avg Sold Price
$805,149
Days until Sold
56 days
Nearby Places
Additional Information about 16 Burgess Crescent
















