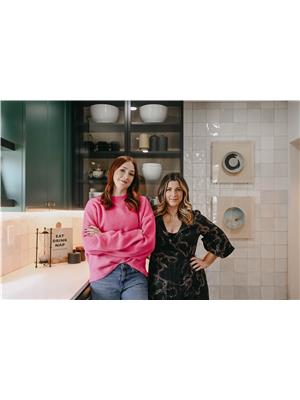1574 Clover Avenue, Windsor
- Bedrooms: 4
- Bathrooms: 3
- Type: Residential
- Added: 13 days ago
- Updated: 12 days ago
- Last Checked: 7 hours ago
Beautifully finished 4 bdrm 3 full bath raised ranch in sought after Riverside location. Main lvl features huge ki w/centre island & walk out to covered deck, DR, LR, 3 bdrms w/large primary w/ensuite & 2nd 4pc bath. Downstairs includes fam rm w/FP, huge rec rm, 4th bdrm, roughed in wet bar & 2nd ki & 3pc bath. Patio style grade ent. possible mother-in-law suite or rental. Exterior features fully fenced yard, covered patio & cement pad. Updates incl. roof, fag, c/air, plumbing (no kitec) & appliances. FAG will be paid out by Sellers prior to closing. Contact L/S for your private showing today! (id:1945)
powered by

Property Details
- Cooling: Central air conditioning
- Heating: Forced air, Natural gas, Furnace
- Year Built: 2004
- Structure Type: House
- Exterior Features: Brick, Aluminum/Vinyl
- Foundation Details: Concrete
- Architectural Style: Raised ranch, Bi-level
Interior Features
- Flooring: Laminate, Ceramic/Porcelain
- Appliances: Washer, Refrigerator, Dishwasher, Stove, Dryer
- Bedrooms Total: 4
- Fireplaces Total: 1
- Fireplace Features: Gas, Direct vent
Exterior & Lot Features
- Lot Features: Double width or more driveway, Concrete Driveway, Finished Driveway, Front Driveway
- Parking Features: Attached Garage, Garage, Inside Entry
- Lot Size Dimensions: 49.21X120.57 FT
Location & Community
- Common Interest: Freehold
Tax & Legal Information
- Tax Year: 2024
- Zoning Description: RES
Room Dimensions

This listing content provided by REALTOR.ca has
been licensed by REALTOR®
members of The Canadian Real Estate Association
members of The Canadian Real Estate Association

















