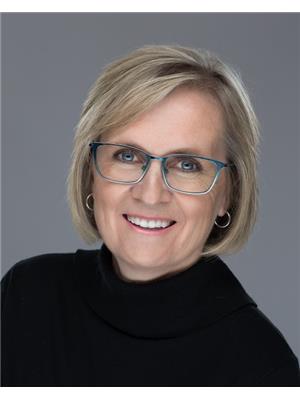26 Evans Drive, Kawartha Lakes Fenelon Falls
- Bedrooms: 5
- Bathrooms: 3
- Type: Residential
- Added: 107 days ago
- Updated: 1 days ago
- Last Checked: 4 hours ago
Great place to relax and have fun all year round. Almost an acre lot with 83.66 ft direct waterfront sits directly on a Burnt River with a private dock connecting you to Trent Severn Waterway. This entertainer's dream sits directly on the Burnt River in one of the most desirable neighbourhoods of Fenelon Falls. It's only minutes to the Fenelon Falls docks, marina, and Highland trails. The large front deck leads to a private pool lounge with a heated inground kidney-shaped pool. A huge backyard with a large deck and ground-level patio with a hot tub overlooks the Burnt River. This raised bungalow has 2900 ft of finished space between main and ground levels filled with sunlight and fantastic waterfront views. Seamless open-concept living/gourmet kitchen and dining area perfect for daily life and entertaining. The primary Bedroom is a true private quates with a 4-pc ensuite and inclosed large sitting area. The main family room overlooks beautiful river sites, and walks- out to the oversized deck. Huge finished basement with 2 walk-outs to private hot tub patio. Ground level with high ceilings features a second family room, wet bar, huge recreation room and 2 more finished separate rooms & a 3-pc washroom makes it ideal and versatile for hosting and entertaining family and friends gatherings.
powered by

Property Details
- Cooling: Central air conditioning
- Heating: Forced air, Propane
- Stories: 1
- Structure Type: House
- Exterior Features: Wood
- Foundation Details: Unknown
- Architectural Style: Raised bungalow
Interior Features
- Basement: Finished, Full, Walk out
- Flooring: Laminate, Parquet
- Appliances: Water softener, Hot Tub, Central Vacuum, Water Treatment, Furniture, Water Heater
- Bedrooms Total: 5
- Fireplaces Total: 2
Exterior & Lot Features
- View: River view, View, View of water, Direct Water View
- Lot Features: Irregular lot size
- Parking Total: 12
- Pool Features: Inground pool
- Water Body Name: Burnt
- Parking Features: Detached Garage
- Building Features: Fireplace(s)
- Lot Size Dimensions: 157.7 x 341.6 FT ; 83.66 ft waterfront on Burnt River
- Waterfront Features: Waterfront
Location & Community
- Directions: Northline Rd. & Evans Dr.
- Common Interest: Freehold
Utilities & Systems
- Sewer: Septic System
- Utilities: DSL*
Tax & Legal Information
- Tax Annual Amount: 5203.28
Room Dimensions
This listing content provided by REALTOR.ca has
been licensed by REALTOR®
members of The Canadian Real Estate Association
members of The Canadian Real Estate Association














