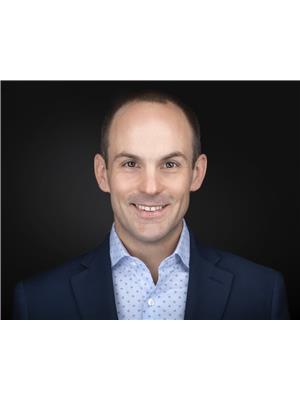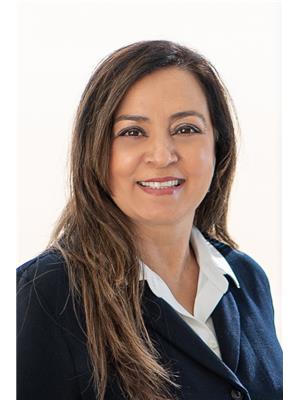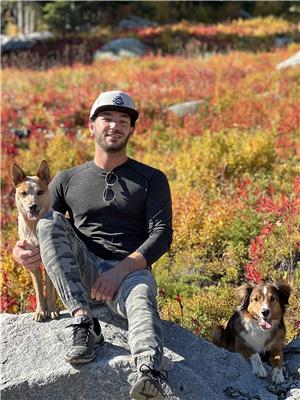1737 Tower Ranch Boulevard, Kelowna
- Bedrooms: 4
- Bathrooms: 3
- Living area: 2954 square feet
- Type: Residential
- Added: 108 days ago
- Updated: 106 days ago
- Last Checked: 4 hours ago
Welcome to your dream home nestled on the prestigious Tower Ranch Golf Course, offering breathtaking views of the fairways on holes 7,8 & 3. This stunning 4 bedroom, 3 bathroom residence spans just under 3000 square feet and features an open-concept design that effortlessly combines luxury and comfort. Step inside to find an inviting space highlighted with engineered broad hardwood floors that adds warmth and elegance, a chef’s kitchen boasting quartz countertops, a spacious island and a gas cooktop, making it an ideal setting for culinary creativity and entertaining guests. Extend your living space outdoors, perfect for enjoying the serene and entertaining golf course surroundings. On the lower level, you’ll discover two additional bedrooms, a full bathroom, and a large rec-room. This space is perfect for entertaining, complete with an entertainment counter and bar fridge. The home also features an epoxied garage floor and over $80,000 worth of premium backyard landscaping, creating an oasis for relaxation and outdoor activities. Conveniently located just 15 minutes from downtown, the airport, & UBCO, this home offers the perfect balance of tranquility and accessibility. Don’t miss the opportunity to own this exceptional property with unparalleled golf course views. $40.00 Association monthly fee provides access to 10,000sq ft of amenities including fitness centre, clubhouse & Restaurant. Experience the perfect blend of elegance/lifestyle at Tower Ranch Golf Course (id:1945)
powered by

Property Details
- Roof: Asphalt shingle, Unknown
- Cooling: Central air conditioning
- Heating: See remarks
- Stories: 2
- Year Built: 2014
- Structure Type: House
- Exterior Features: Composite Siding
- Architectural Style: Ranch
Interior Features
- Basement: Full
- Flooring: Hardwood, Carpeted, Ceramic Tile
- Appliances: Washer, Refrigerator, Range - Gas, Dishwasher, Dryer, Microwave
- Living Area: 2954
- Bedrooms Total: 4
- Fireplaces Total: 1
- Fireplace Features: Gas, Unknown
Exterior & Lot Features
- View: Lake view, Mountain view, View (panoramic)
- Lot Features: Irregular lot size, Central island, Two Balconies
- Water Source: Irrigation District
- Lot Size Units: acres
- Parking Total: 5
- Parking Features: Attached Garage
- Lot Size Dimensions: 0.15
Location & Community
- Common Interest: Freehold
- Community Features: Family Oriented
Utilities & Systems
- Sewer: Municipal sewage system
Tax & Legal Information
- Zoning: Unknown
- Parcel Number: 027-272-788
- Tax Annual Amount: 4480
Additional Features
- Security Features: Smoke Detector Only
Room Dimensions
This listing content provided by REALTOR.ca has
been licensed by REALTOR®
members of The Canadian Real Estate Association
members of The Canadian Real Estate Association














