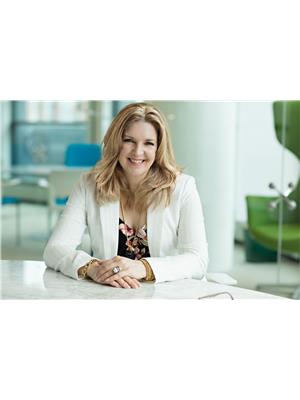190 70 Lunar Crescent, Mississauga
- Bedrooms: 3
- Bathrooms: 3
- Type: Townhouse
- Added: 2 days ago
- Updated: 11 hours ago
- Last Checked: 3 hours ago
Streetsville Exquisite, Never-Lived-In Luxury Executive Townhome Located In Dunpar's LatestDevelopment. This Rare Opportunity Presents A Stunning 3-Bedroom, 2.5-Bathroom Home, Brimming WithDesigner Upgrades And High-End Finishes. Step Inside To Find Easy-Maintenance VPL Flooring, A Convenient 2-Piece Bath, And Direct Access To The Tandem 2-Car Garage With A Remote Opener. Ascend To The Second Level Where 10-Foot Ceilings, Wide-Plank Oak Hardwood Floors, And An Elegantly Designed Kitchen Await. Enjoy The Refined Touches Of Matte Quartz Countertops, A Stylish Tile Backsplash, A CentralIsland, And A Spacious Pantry, All Leading To An Oversized Slider Walkout To A Private Terrace. The DiningRoom Sits Just Off The Kitchen, Seamlessly Connecting To A Sunlit Living Room With Large South-FacingWindows. On The Third Level, Two Well-Appointed Bedrooms Share A 4-Piece Bath, Along With A LaundryRoom For Convenience. The Top Level Is Your Private Retreat: A Primary Suite Complete With A DedicatedThermostat, A Juliet Balcony, A Walk-In Closet, And A Spa-Like 5-Piece Ensuite. Just Steps From Streetsville GO, Vista Heights & Streetsville Secondary School District, Downtown Streetsville's Shops,Dining, And Entertainment, With Easy Access To Toronto, Pearson Airport, And Major HighwaysThis Dream Home Is Waiting For You!
powered by

Property Details
- Cooling: Central air conditioning
- Heating: Forced air, Natural gas
- Stories: 3
- Structure Type: Row / Townhouse
- Exterior Features: Brick, Stone
- Foundation Details: Unknown
- Type: Luxury Executive Townhome
- Condition: Never-Lived-In
- Bedrooms: 3
- Bathrooms: 2.5
- Garage: Tandem 2-Car Garage
- Tarion Warranty: 7 year (transferable)
Interior Features
- Flooring: Easy-Maintenance VPL and Wide-Plank Oak Hardwood Floors
- Appliances: Washer, Dryer, Garage door opener
- Bedrooms Total: 3
- Bathrooms Partial: 1
- Kitchen: Countertops: Matte Quartz, Backsplash: Stylish Tile, Island: Central Island, Pantry: Spacious
- Living Room: Windows: Large South-Facing
- Additional Rooms: Dining Room: Seamlessly Connected to Kitchen, Laundry Room: Convenient, Primary Suite: Floor: Top Level, Thermostat: Dedicated Temperature Control, Balcony: Juliet Balcony, Closet: Walk-In Closet, Ensuite: Spa-Like 5-Piece, Other Bedrooms: Number of Bedrooms: 2, Shared Bathroom: 4-Piece Bath
- Bathrooms: Main: 2-Piece Bath on Entry Level
Exterior & Lot Features
- Parking Total: 2
- Parking Features: Attached Garage
- Terrace: Private Terrace accessible via oversized slider walkout
Location & Community
- Directions: Joymar & Thomas
- Common Interest: Condo/Strata
- Community Features: Pet Restrictions
- Proximity: GO Station: Steps from Streetsville GO, Schools: Vista Heights, Streetsville Secondary School District, Downtown Streetsville: Shops, Dining, and Entertainment, Accessibility: Easy Access to Toronto, Pearson Airport, Major Highways
Property Management & Association
- Association Fee: 182.43
- Association Name: ICC PropertyManagement
- Association Fee Includes: Common Area Maintenance
Utilities & Systems
- Garage Opener: Remote Opener
Tax & Legal Information
- Zoning Description: Residential
Additional Features
- Designer Upgrades: High-End Finishes Throughout
- Ceilings: 10-Foot Ceilings
Room Dimensions

This listing content provided by REALTOR.ca has
been licensed by REALTOR®
members of The Canadian Real Estate Association
members of The Canadian Real Estate Association














