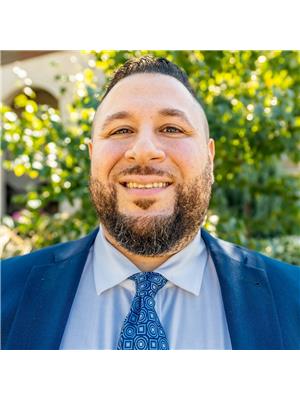48 3050 Constitution Boulevard, Mississauga Applewood
- Bedrooms: 3
- Bathrooms: 2
- Type: Townhouse
- Added: 26 days ago
- Updated: 1 days ago
- Last Checked: 6 hours ago
LOCATION, LOCATION!! Attention First Time Home Buyers & Investors! Spacious Three-Bedroom Unit With Inviting Open Concept Main Floor Layout, With A Living Room Walk Out To A Patio. Perfect For Entertaining. No Carpet In The House, Large bedrooms, living and dining rooms. Walking Distance To Schools, Parks, Transit & Shopping. Minutes To 403,427 And QEW (id:1945)
powered by

Property Details
- Heating: Baseboard heaters, Electric
- Stories: 2
- Structure Type: Row / Townhouse
- Exterior Features: Stucco
Interior Features
- Flooring: Laminate, Ceramic
- Appliances: Washer, Refrigerator, Stove, Dryer, Microwave, Window Coverings
- Bedrooms Total: 3
- Bathrooms Partial: 1
Exterior & Lot Features
- Lot Features: Balcony
- Parking Total: 1
- Pool Features: Indoor pool
- Parking Features: Underground
- Building Features: Party Room, Sauna, Visitor Parking
Location & Community
- Directions: Dundas / Tomken
- Common Interest: Condo/Strata
- Community Features: Pet Restrictions
Property Management & Association
- Association Fee: 859.12
- Association Name: Alba Property Management
- Association Fee Includes: Cable TV, Water, Insurance, Parking
Tax & Legal Information
- Tax Annual Amount: 2036.3
Room Dimensions
This listing content provided by REALTOR.ca has
been licensed by REALTOR®
members of The Canadian Real Estate Association
members of The Canadian Real Estate Association














