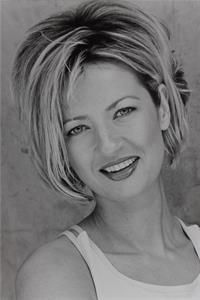13 Pheasant Lane, Hartington
- Bedrooms: 3
- Bathrooms: 2
- Living area: 1085.38 square feet
- Type: Residential
- Added: 92 days ago
- Updated: 53 days ago
- Last Checked: 14 hours ago
Peace and Tranquility surround this Home with Waterfront, Dock and boat launch at your doorstep (Kingsford Lake). This 4 season home is situated on 4+ acres & also has a 2 Storey Bunkie as additional space for guests to sleep - it has electricity/pot lights. The 2nd Floor Bdrm/Loft Could be the Primary Bdrm with walk-in closet and 5 pc ensuite with with oversized Jaccuzi Tub & separate shower. Walk Out to the wrap around deck from the bdrm/loft and take in the serene & picturesque views. There is a 3 season Sun Room that overlooks the lake to enjoy on days & nights with cooler temps, Windows can come out and screens left in to be bug free! The Laundry room on the main floor also has a pantry for additional storage. The floors are ceramic with a wood grain look and are heated. The home is spacious & is great for entertaining family & friends. Whether you are an adult or a kid, there is something for everyone whether you like to swim, fish, do water sports, boating on a pontoon boat, hiking, snowmobiling, or just taking in the nature surroundings, this is the property for you! The 2 car garage is oversized for ample storage as well as a workshop. The Bunkie is super cute with a loft as well and provides great views for guests or family. South Frontenac Provincial Park is just across the Lake for 4 season backcountry recreation for Cross-country skiing, snowshoeing and winter camping even! There are also canoe routes through 22 lakes and over 100 km of looped backpacking and hiking trails. This property is 15 Minutes to the Quaint Village of Verona. 40 Minutes from Kingston and 401. 1 1/2 hours to Ottawa or Belleville. (id:1945)
powered by

Property Details
- Cooling: Window air conditioner
- Heating: In Floor Heating, Other
- Stories: 2
- Structure Type: House
- Exterior Features: Wood
- Foundation Details: Poured Concrete
- Architectural Style: 2 Level
- Construction Materials: Wood frame
Interior Features
- Basement: None
- Appliances: Refrigerator, Water softener, Dishwasher, Stove, Dryer, Microwave, Freezer, Hood Fan, Garage door opener
- Living Area: 1085.38
- Bedrooms Total: 3
- Fireplaces Total: 1
- Fireplace Features: Wood, Other - See remarks
- Above Grade Finished Area: 1085.38
- Above Grade Finished Area Units: square feet
- Above Grade Finished Area Source: Owner
Exterior & Lot Features
- Lot Features: Country residential, Automatic Garage Door Opener
- Water Source: Well
- Lot Size Units: acres
- Parking Total: 12
- Parking Features: Detached Garage
- Lot Size Dimensions: 4.035
Location & Community
- Directions: From Hwy 401, exit at Gardiner's Road exit, turn right to Hwy 38. Continue on Hwy 38 to Harrowsmith. Turn right onto Holleford Rd. Take Canoe Lake Rd then right to Pheasant Lane.
- Common Interest: Freehold
- Subdivision Name: 47 - Frontenac South
- Community Features: Quiet Area
Utilities & Systems
- Sewer: Septic System
Tax & Legal Information
- Tax Annual Amount: 3813.69
- Zoning Description: RS
Room Dimensions
This listing content provided by REALTOR.ca has
been licensed by REALTOR®
members of The Canadian Real Estate Association
members of The Canadian Real Estate Association















