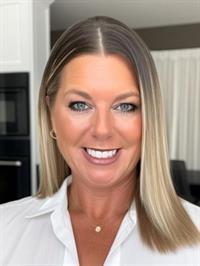70 Maple Park Cir, Campbell River
- Bedrooms: 2
- Bathrooms: 1
- Living area: 1578 square feet
- Type: Residential
- Added: 5 days ago
- Updated: 4 days ago
- Last Checked: 18 hours ago
Located in the desirable Stories Beach area, this unique property offers a fantastic opportunity for someone ready to create their dream home. Set on a quiet, charming street, the spacious lot backs onto tranquil parkland, providing privacy and a beautiful natural backdrop. The manufactured home on the property has had some updates completed and features certified electrical work, offering peace of mind and a clean slate for your creative vision. This home is a work in progress, with plenty of potential for you to finish the renovations and make it your own. Whether you’re looking to customize every detail or simply appreciate the value of this exceptional location, you can’t beat the charm of the neighborhood or the possibilities this property presents. Don’t let the unfinished details hold you back—imagine the life you can build here. Opportunities like this are rare, and this gem won’t last long. Contact Kim Rollins today at 250.203.5144 or email Kim@kimrollins.ca for more information or to schedule a viewing. (id:1945)
powered by

Property DetailsKey information about 70 Maple Park Cir
- Cooling: None
- Heating: Baseboard heaters, Electric
- Structure Type: House
Interior FeaturesDiscover the interior design and amenities
- Living Area: 1578
- Bedrooms Total: 2
- Above Grade Finished Area: 1427
- Above Grade Finished Area Units: square feet
Exterior & Lot FeaturesLearn about the exterior and lot specifics of 70 Maple Park Cir
- Lot Size Units: square feet
- Parking Total: 6
- Parking Features: Stall
- Lot Size Dimensions: 8517
Location & CommunityUnderstand the neighborhood and community
- Common Interest: Freehold
Tax & Legal InformationGet tax and legal details applicable to 70 Maple Park Cir
- Tax Lot: 6
- Zoning: Residential
- Parcel Number: 000-614-483
- Tax Annual Amount: 2150.01
- Zoning Description: R3
Room Dimensions
| Type | Level | Dimensions |
| Bathroom | Main level | 8'4 x 7'5 |
| Laundry room | Main level | 11'7 x 9'5 |
| Bedroom | Main level | 10'4 x 9'5 |
| Bedroom | Main level | 10'7 x 7'7 |
| Other | Main level | 11'1 x 11'7 |
| Kitchen | Main level | 24'2 x 9'2 |
| Living room | Main level | 18'5 x 11'5 |
| Dining room | Main level | 13'7 x 7'8 |
| Workshop | Main level | 14'5 x 9'1 |

This listing content provided by REALTOR.ca
has
been licensed by REALTOR®
members of The Canadian Real Estate Association
members of The Canadian Real Estate Association
Nearby Listings Stat
Active listings
1
Min Price
$410,000
Max Price
$410,000
Avg Price
$410,000
Days on Market
4 days
Sold listings
6
Min Sold Price
$359,000
Max Sold Price
$679,900
Avg Sold Price
$520,417
Days until Sold
195 days





