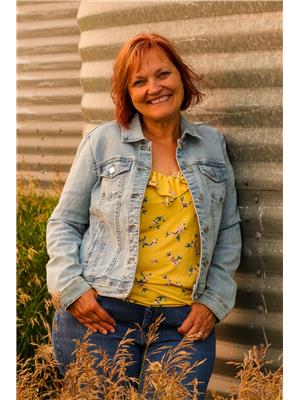3019 35468 Range Road 30, Rural Red Deer County
- Bedrooms: 2
- Bathrooms: 1
- Living area: 768.76 square feet
- Type: Recreational
- Added: 28 days ago
- Updated: 18 days ago
- Last Checked: 4 hours ago
Discover your perfect retreat in this well-appointed 2-bedroom modular home, designed with durable 2x6 wall construction and ready for 4-season living. The open-concept living, dining, and kitchen areas are perfect for entertaining, featuring a kitchen island, pantry, dishwasher and plenty of storage. The bright addition boasts oversized windows, a propane-powered fireplace, and A/C window units for year-round comfort. Skylights in the kitchen bring in natural light, while the stylish barn door adds character to the bathroom. And let's not forget the convenience of a washer and dryer located in the centre of the home. Enjoy morning coffee on the front porch or host family BBQs on the back deck, complete with a large teak table, six chairs, and a big umbrella. The private firepit area, sheltered by a mature hedge, offers the perfect spot for toasting marshmallows or catching up with family and friends. With a low-maintenance yard - 30 minutes max to trim and cut, and ample parking for three vehicles and 1-2 golf carts, this home is ideally located a 5-minute golf cart ride from both the golf course and the beach. Gleniffer Lake Resort offers an unbeatable lifestyle with a wide range of amenities, including three pools, hot tubs, a fitness center, tennis/pickleball courts, two playgrounds, and private lake access for boating, fishing, and water sports. Golf enthusiasts will enjoy the 9-hole and par 3 courses, along with a disc golf course. The secure, gated community also features an onsite store, restaurant, boat launch, and marina. With organized events and a vibrant social scene, this resort is perfect for creating lasting memories and enjoying year-round lake living. (id:1945)
powered by

Show
More Details and Features
Property DetailsKey information about 3019 35468 Range Road 30
- Cooling: Window air conditioner, Wall unit
- Heating: Central heating
- Stories: 1
- Year Built: 2002
- Structure Type: Recreational
- Exterior Features: Vinyl siding
- Architectural Style: Cottage
Interior FeaturesDiscover the interior design and amenities
- Flooring: Tile, Hardwood, Carpeted
- Appliances: Washer, Refrigerator, Dishwasher, Stove, Dryer, Microwave, Window Coverings, Window/Sleeve Air Conditioner
- Living Area: 768.76
- Bedrooms Total: 2
- Fireplaces Total: 1
- Above Grade Finished Area: 768.76
- Above Grade Finished Area Units: square feet
Exterior & Lot FeaturesLearn about the exterior and lot specifics of 3019 35468 Range Road 30
- Lot Features: PVC window, Closet Organizers, No Animal Home, No Smoking Home, Recreational, Gas BBQ Hookup, Parking
- Water Source: Private Utility
- Lot Size Units: square feet
- Parking Total: 3
- Parking Features: Parking Pad
- Building Features: Laundry Facility, Exercise Centre, Recreation Centre, Swimming, Whirlpool, Clubhouse
- Lot Size Dimensions: 3018.20
Location & CommunityUnderstand the neighborhood and community
- Common Interest: Condo/Strata
- Subdivision Name: Gleniffer Lake
- Community Features: Golf Course Development, Lake Privileges, Pets Allowed, Fishing
Property Management & AssociationFind out management and association details
- Association Fee: 359.27
- Association Fee Includes: Common Area Maintenance, Property Management, Security, Waste Removal, Ground Maintenance, Water, Condominium Amenities, Parking, Reserve Fund Contributions, Sewer
Utilities & SystemsReview utilities and system installations
- Sewer: Private sewer
Tax & Legal InformationGet tax and legal details applicable to 3019 35468 Range Road 30
- Tax Lot: U 19
- Tax Year: 2024
- Parcel Number: 0028564426
- Tax Annual Amount: 1802
- Zoning Description: R-7
Room Dimensions

This listing content provided by REALTOR.ca
has
been licensed by REALTOR®
members of The Canadian Real Estate Association
members of The Canadian Real Estate Association
Nearby Listings Stat
Active listings
3
Min Price
$207,000
Max Price
$310,000
Avg Price
$252,000
Days on Market
49 days
Sold listings
0
Min Sold Price
$0
Max Sold Price
$0
Avg Sold Price
$0
Days until Sold
days











































