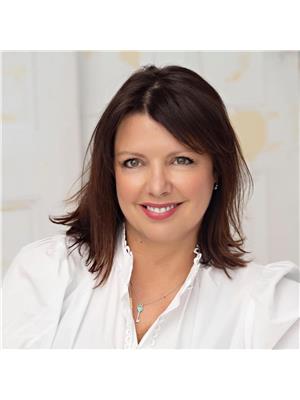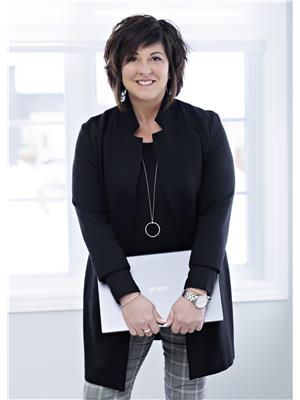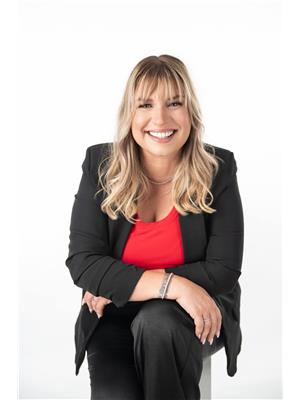16 Beaulieu Street, Grandsault Grand Falls
- Bedrooms: 4
- Bathrooms: 2
- Living area: 1299 square feet
- Type: Residential
- Added: 133 days ago
- Updated: 30 days ago
- Last Checked: 5 hours ago
Gardeners Paradise! This conveniently located and roomy Bungalow featuring a kitchen that creates a bright and welcoming atmosphere, two oversized bedrooms with a lot of natural light, a bathroom with plenty of storage, and a bright welcoming living room perfect for gatherings. Your senses will be pleased with the natural light that fills this home. Bonnie has acquired the land next to the house and transformed it into a completely fenced in gardener's paradise, making outdoor living truly inviting with added fruit trees. The concrete patio creates a space to relax and enjoy the beauty of the professionally landscaped flower gardens. The oversized Garage comes with a new garage door with automatic garage door opener. The basement contains 2 bedrooms, bathroom, potential kitchen, den and a lot of space for storage. Upgrades includes new siding done in 2013, new roof in 2016 and new windows in 2005. This well maintained property is perfect for a new family to enjoy and make new memories. (id:1945)
powered by

Property DetailsKey information about 16 Beaulieu Street
Interior FeaturesDiscover the interior design and amenities
Exterior & Lot FeaturesLearn about the exterior and lot specifics of 16 Beaulieu Street
Location & CommunityUnderstand the neighborhood and community
Utilities & SystemsReview utilities and system installations
Tax & Legal InformationGet tax and legal details applicable to 16 Beaulieu Street
Room Dimensions

This listing content provided by REALTOR.ca
has
been licensed by REALTOR®
members of The Canadian Real Estate Association
members of The Canadian Real Estate Association
Nearby Listings Stat
Active listings
8
Min Price
$169,000
Max Price
$429,000
Avg Price
$246,113
Days on Market
79 days
Sold listings
3
Min Sold Price
$249,000
Max Sold Price
$369,000
Avg Sold Price
$299,000
Days until Sold
117 days
Nearby Places
Additional Information about 16 Beaulieu Street














