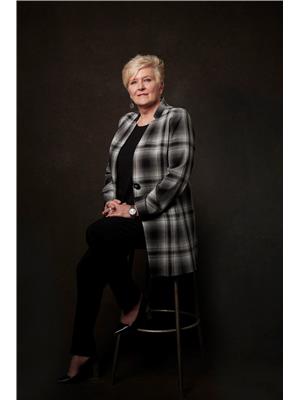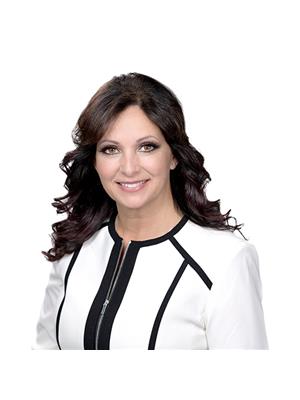311 Silent Wood Grove, Ottawa
- Bedrooms: 4
- Bathrooms: 3
- Type: Residential
Source: Public Records
Note: This property is not currently for sale or for rent on Ovlix.
We have found 6 Houses that closely match the specifications of the property located at 311 Silent Wood Grove with distances ranging from 2 to 10 kilometers away. The prices for these similar properties vary between 799,900 and 1,049,000.
Nearby Places
Name
Type
Address
Distance
Burnt Lands Provincial Park
Park
Ottawa
4.8 km
Carp Airport
Airport
Ottawa
7.6 km
Swan At Carp The
Restaurant
108 Falldown Ln
8.0 km
Diefenbunker, Canada's Cold War Museum
Museum
3911 Carp Rd
8.0 km
Alice's Village Cafe
Cafe
3773 Carp Rd
8.1 km
Huntley Centennial Public School
School
118 Langstaff Dr
8.5 km
Equator Coffee Roasters
Cafe
451 Ottawa St
8.7 km
Tim Hortons
Cafe
105 Sadler Ln
8.8 km
J R's Restaurant Downstairs Pub
Bar
385 Ottawa St
8.9 km
Irish Hills Golf & Country Club
Store
3248 Carp Rd
9.6 km
Milano Pizza
Meal takeaway
20 Martin St N
9.7 km
Almonte District High School
School
Mississippi Mills
9.7 km
Property Details
- Cooling: Central air conditioning
- Heating: Forced air, Propane
- Stories: 2
- Year Built: 2010
- Structure Type: House
- Exterior Features: Stone, Stucco, Siding
- Foundation Details: Poured Concrete
- Construction Materials: Poured concrete
Interior Features
- Basement: Unfinished, Full
- Flooring: Hardwood, Ceramic, Wall-to-wall carpet
- Appliances: Washer, Refrigerator, Dishwasher, Stove, Dryer, Microwave, Hood Fan
- Bedrooms Total: 4
- Fireplaces Total: 1
- Bathrooms Partial: 1
Exterior & Lot Features
- Lot Features: Acreage, Treed, Wooded area, Automatic Garage Door Opener
- Water Source: Drilled Well
- Lot Size Units: acres
- Parking Total: 7
- Parking Features: Attached Garage
- Lot Size Dimensions: 2.74
Location & Community
- Common Interest: Freehold
- Community Features: Family Oriented
Utilities & Systems
- Sewer: Septic System
Tax & Legal Information
- Tax Year: 2024
- Parcel Number: 045420447
- Tax Annual Amount: 5648
- Zoning Description: Residential
Additional Features
- Photos Count: 30
- Map Coordinate Verified YN: true
Nestled within a sprawling 2.7-acre estate lot, this custom-built 4 bed/3 bath home epitomizes secluded luxury. Step into a spacious grand foyer that immediately impresses with its high ceilings and elegant curved hardwood staircase. The formal dining room, adorned with exquisite coffered ceilings, invites intimate gatherings. An adjacent main floor office/den offers both seclusion and productivity. The heart of this home boasts an expansive great room with gas f/p, open concept kitchen, with sleek granite counters. Spacious eating area overlooks the picturesque backyard, while a walk-in pantry offers ample storage. Primary bedroom retreat awaits, featuring dual walk-in closets & luxurious 5pc ensuite bath. A versatile loft area offering a cozy retreat and 3 additional well appointed bedrooms, complete the 2nd level. Unfinished basement awaits your personal touch with access to garage. The tranquil backyard retreat promises serenity and privacy. (id:1945)









