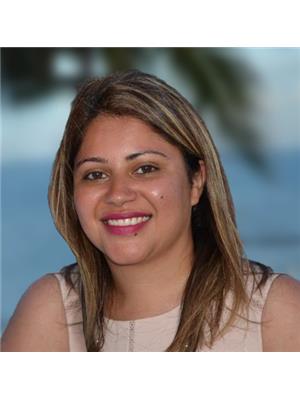390 Woodgrange Avenue, Pickering Rosebank
- Bedrooms: 5
- Bathrooms: 4
- Type: Residential
Source: Public Records
Note: This property is not currently for sale or for rent on Ovlix.
We have found 6 Houses that closely match the specifications of the property located at 390 Woodgrange Avenue with distances ranging from 2 to 10 kilometers away. The prices for these similar properties vary between 1,180,168 and 1,338,800.
Nearby Listings Stat
Active listings
1
Min Price
$1,700,000
Max Price
$1,700,000
Avg Price
$1,700,000
Days on Market
27 days
Sold listings
0
Min Sold Price
$0
Max Sold Price
$0
Avg Sold Price
$0
Days until Sold
days
Property Details
- Cooling: Central air conditioning
- Heating: Forced air, Natural gas
- Stories: 2.5
- Structure Type: House
- Exterior Features: Wood
- Foundation Details: Concrete
Interior Features
- Basement: Finished, Separate entrance, N/A
- Flooring: Hardwood
- Appliances: Washer, Refrigerator, Central Vacuum, Dishwasher, Oven, Dryer, Microwave, Cooktop, Window Coverings
- Bedrooms Total: 5
- Bathrooms Partial: 2
Exterior & Lot Features
- Lot Features: Cul-de-sac, Ravine, Conservation/green belt
- Water Source: Municipal water
- Parking Total: 6
- Parking Features: Attached Garage
- Lot Size Dimensions: 87.9 x 184.2 FT ; Irregular
Location & Community
- Directions: Rougemount Dr / Rosebank Rd
- Common Interest: Freehold
Utilities & Systems
- Sewer: Sanitary sewer
Tax & Legal Information
- Tax Annual Amount: 10709.15
Rarely offered on priceless Rouge National Urban Park, 87.92 x 184.23 feet ravine lot, this fully updated interior 2,201 sqft top quality, custom built home is situated on a cul-de-sac in the coveted Rosebank neighborhood overlooking the Rouge River. Features include cathedral ceilings, large windows and sliding doors, fireplaces, Zen spa with 2 person soaker tub, home office, workshop, massive multi-level deck with accent lighting and gas line. Separate entrance to lower living quarters, EV charger ready with 200 amps service, high gloss minimalist design kitchen equipped with Bosch appliances. The unique architectural design blending Scandinavian and Japanese aesthetics is enhanced by the gallery white walls and solid wood interior doors and trim. Short walk to Lake Ontario Rouge Beach and waterfront trail, 10 min drive to GO, walking distance to Montessori, public schools, local butcher, organic stores. Access to river through park grounds below property line. An absolute must-see! (id:1945)








