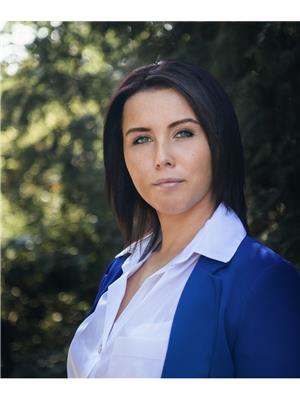Lower 147 Sandringham Drive, Barrie
- Bedrooms: 3
- Bathrooms: 1
- Type: Residential
Source: Public Records
Note: This property is not currently for sale or for rent on Ovlix.
We have found 6 Houses that closely match the specifications of the property located at Lower 147 Sandringham Drive with distances ranging from 2 to 10 kilometers away. The prices for these similar properties vary between 1,900 and 2,500.
Nearby Listings Stat
Active listings
12
Min Price
$1,600
Max Price
$2,400
Avg Price
$2,017
Days on Market
18 days
Sold listings
17
Min Sold Price
$900
Max Sold Price
$2,450
Avg Sold Price
$1,990
Days until Sold
39 days
Recently Sold Properties
Nearby Places
Name
Type
Address
Distance
École La Source
School
70 Madelaine Dr
2.4 km
Scotty's Restaurant
Restaurant
636 Yonge St
2.5 km
Wimpy's Diner
Restaurant
279 Yonge St
4.9 km
Wickie's Pub & Restaurant
Restaurant
274 Burton Ave
4.9 km
Barrie Molson Centre
Establishment
Bayview Dr
5.5 km
Costco Barrie
Restaurant
41 Mapleview Dr E
6.0 km
Unity Christian High School
School
Barrie
6.2 km
Mandarin Restaurant
Meal takeaway
28 Fairview Rd
6.3 km
Dragon Restaurant
Restaurant
70 Essa Rd
6.3 km
Holiday Inn Barrie Hotel & Conference Centre
Restaurant
20 Fairview Rd
6.4 km
Eastview Secondary School
School
421 Grove St E
6.4 km
Chaopaya Thai Restaurant
Restaurant
168 Dunlop St E
6.4 km
Property Details
- Cooling: Central air conditioning
- Heating: Forced air, Natural gas
- Stories: 1
- Structure Type: House
- Exterior Features: Brick, Stone
- Architectural Style: Raised bungalow
Interior Features
- Basement: Finished, Separate entrance, N/A
- Bedrooms Total: 3
Exterior & Lot Features
- Lot Features: Carpet Free, In suite Laundry
- Water Source: Municipal water
- Parking Total: 2
- Pool Features: Above ground pool
- Parking Features: Attached Garage
Location & Community
- Directions: Big Bay Point/Prince William
- Common Interest: Freehold
Business & Leasing Information
- Total Actual Rent: 1900
- Lease Amount Frequency: Monthly
Utilities & Systems
- Sewer: Sanitary sewer
Newly Renovated Legal 3 Bedrooms Unit With Separate Entrance For Rent, Starting Mid-August. 9' Ceiling, Fully Equipped Kitchen With Fridge, Stove & Oven, B/I New Microwave, New Dishwasher, In-Suite Washer&Dryer, Furnished(Optional) Tenant Pays Part Of Utilities. (id:1945)
Demographic Information
Neighbourhood Education
| Master's degree | 35 |
| Bachelor's degree | 110 |
| University / Above bachelor level | 10 |
| Certificate of Qualification | 15 |
| College | 210 |
| University degree at bachelor level or above | 160 |
Neighbourhood Marital Status Stat
| Married | 445 |
| Widowed | 20 |
| Divorced | 25 |
| Separated | 20 |
| Never married | 175 |
| Living common law | 75 |
| Married or living common law | 520 |
| Not married and not living common law | 235 |
Neighbourhood Construction Date
| 2001 to 2005 | 115 |
| 2006 to 2010 | 165 |








