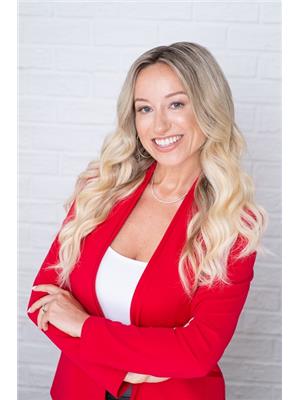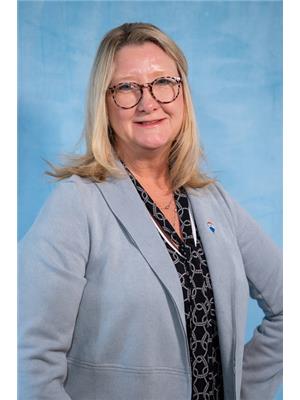307 Coronation Road, Whitby
- Bedrooms: 3
- Bathrooms: 4
- Type: Townhouse
- Added: 22 days ago
- Updated: 20 days ago
- Last Checked: 6 hours ago
Brand new by Fieldgate Homes! Welcome to this stunning highly sought after 2223 sq. ft. Ashton Model Freehold rear-lane Townhome, offering modern living across two beautifully designed levels. One of the standout features of this property is the impressive large bonus room above the double-car garage. This expansive space is versatile and equipped with a full bathroom, making it perfect for a guest suite, home office, or recreational area. With its high ceilings and thoughtful layout, the bonus room adds significant value and flexibility, Upgrades include Hardwood Flooring 9'Celings,Stone Counertops, Fireplace in Great Room allowing you to tailor it to your unique needs. Explore the possibilities of this exceptional home today. Don't Miss this one!
powered by

Property DetailsKey information about 307 Coronation Road
Interior FeaturesDiscover the interior design and amenities
Exterior & Lot FeaturesLearn about the exterior and lot specifics of 307 Coronation Road
Location & CommunityUnderstand the neighborhood and community
Utilities & SystemsReview utilities and system installations
Additional FeaturesExplore extra features and benefits
Room Dimensions

This listing content provided by REALTOR.ca
has
been licensed by REALTOR®
members of The Canadian Real Estate Association
members of The Canadian Real Estate Association
Nearby Listings Stat
Active listings
16
Min Price
$2,700
Max Price
$2,495,000
Avg Price
$1,178,573
Days on Market
135 days
Sold listings
13
Min Sold Price
$859,000
Max Sold Price
$1,479,900
Avg Sold Price
$1,099,992
Days until Sold
35 days
Nearby Places
Additional Information about 307 Coronation Road














