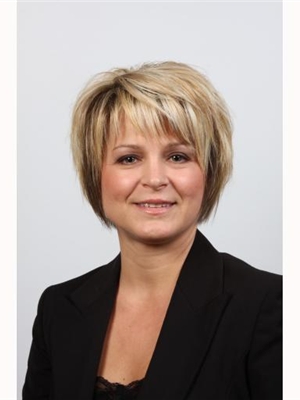507 5055 Greenlane N, Lincoln Lincoln Lake
- Bedrooms: 2
- Bathrooms: 1
- Type: Apartment
- Added: 2 days ago
- Updated: 1 days ago
- Last Checked: 1 days ago
Beautiful ""Bliss"" unit for lease in the Utopia building in Beamsville. Close to the QEW. Lease this one bedroom plus den with one full bathroom. This unit is carpet free throughout and features a large island in the kitchen with stainless steel appliances, in-suite laundry, use of one underground parking spot and use of one locker close to the unit. One year lease term minimum. No pets and no smoking. Utilities not included, Geothermal heating and cooling. Some photos taken prior to move in. AAA Tenants. This unit has an amazing view form the balcony and one not to be missed! Please attach rental application, detailed Equifax credit check report, employment letter, and last 3 months paystubs (id:1945)
Property Details
- Cooling: Central air conditioning
- Heating: Forced air
- Structure Type: Apartment
- Exterior Features: Brick
Interior Features
- Appliances: Washer, Refrigerator, Dishwasher, Stove, Dryer, Microwave, Window Coverings
- Bedrooms Total: 2
Exterior & Lot Features
- Lot Features: Balcony, In suite Laundry
- Parking Total: 1
- Parking Features: Underground
- Building Features: Storage - Locker, Exercise Centre, Party Room
Location & Community
- Directions: Ontario Street and Greenlane
- Common Interest: Condo/Strata
- Street Dir Suffix: North
- Community Features: Pets not Allowed
Property Management & Association
- Association Name: Wilson Blanchard
Business & Leasing Information
- Total Actual Rent: 1980
- Lease Amount Frequency: Monthly
Room Dimensions
This listing content provided by REALTOR.ca has
been licensed by REALTOR®
members of The Canadian Real Estate Association
members of The Canadian Real Estate Association














