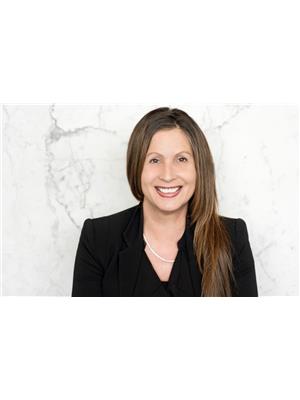112 Heritage Lake Drive Unit 61, Puslinch
- Bedrooms: 4
- Bathrooms: 5
- Living area: 4214 square feet
- Type: Residential
- Added: 72 days ago
- Updated: 72 days ago
- Last Checked: 16 minutes ago
Custom built all natural stone bungalow on a half acre in the prestigious gated community of Heritage Lake Estates. Located steps from a private lake, within 1 min to the 401 and close to schools and amenities this jaw dropping design features 12 foot ceilings, chevron flooring, custom lighting and F/P, incredible floor to ceiling windows, heated floors, 4 beds, 5 baths and over 4200 sq ft of living space. Net zero ready and fully smart wired with fibre optics and natural gas this home is future ready. Bold kitchen design tailored for entertaining features built in appliances, walk in pantry and a 20 foot island with granite counters that offers seating for up to 15! Large master suite with impressive luxury ensuite and WIC with built in’s. Enjoy the comfort of warmed radiant hardwood floors in the fully finished lower level with oversized windows throughout, nearly 10’ ceiling height and gas F/P. Oversized covered patio and 3 car garage, fully landscaped and irrigated with driveway parking for an additional 6-8. This builders quality is evident in every detail and is truly a must see home (id:1945)
powered by

Show
More Details and Features
Property DetailsKey information about 112 Heritage Lake Drive Unit 61
- Cooling: Central air conditioning
- Heating: Heat Pump, Radiant heat, Forced air, Natural gas
- Stories: 1
- Year Built: 2022
- Structure Type: House
- Exterior Features: Stone
- Foundation Details: Poured Concrete
- Architectural Style: Bungalow
Interior FeaturesDiscover the interior design and amenities
- Basement: Finished, Full
- Appliances: Washer, Refrigerator, Dishwasher, Dryer, Freezer, Oven - Built-In, Central Vacuum - Roughed In, Hood Fan, Garage door opener, Microwave Built-in
- Living Area: 4214
- Bedrooms Total: 4
- Fireplaces Total: 2
- Bathrooms Partial: 1
- Above Grade Finished Area: 2107
- Below Grade Finished Area: 2107
- Above Grade Finished Area Units: square feet
- Below Grade Finished Area Units: square feet
- Above Grade Finished Area Source: Builder
- Below Grade Finished Area Source: Builder
Exterior & Lot FeaturesLearn about the exterior and lot specifics of 112 Heritage Lake Drive Unit 61
- Lot Features: Paved driveway, Country residential, Sump Pump, Automatic Garage Door Opener
- Water Source: Drilled Well
- Lot Size Units: acres
- Parking Total: 9
- Parking Features: Attached Garage
- Lot Size Dimensions: 0.5
Location & CommunityUnderstand the neighborhood and community
- Directions: Exit 295 off 401 - North to Wellington Rd. 34 - Right on Wellington Rd. 34, Right on Heritage Lake Dr. at gated community
- Common Interest: Freehold
- Subdivision Name: 22 - Rural Puslinch East
- Community Features: School Bus
Property Management & AssociationFind out management and association details
- Association Fee: 425
- Association Fee Includes: Common Area Maintenance, Property Management, Other, See Remarks
Utilities & SystemsReview utilities and system installations
- Sewer: Septic System
- Utilities: Natural Gas, Electricity, Cable, Telephone
Tax & Legal InformationGet tax and legal details applicable to 112 Heritage Lake Drive Unit 61
- Tax Annual Amount: 10335
- Zoning Description: A-22
Additional FeaturesExplore extra features and benefits
- Security Features: Security system, Smoke Detectors
Room Dimensions

This listing content provided by REALTOR.ca
has
been licensed by REALTOR®
members of The Canadian Real Estate Association
members of The Canadian Real Estate Association
Nearby Listings Stat
Active listings
2
Min Price
$3,299,000
Max Price
$3,385,000
Avg Price
$3,342,000
Days on Market
87 days
Sold listings
0
Min Sold Price
$0
Max Sold Price
$0
Avg Sold Price
$0
Days until Sold
days
Additional Information about 112 Heritage Lake Drive Unit 61




























































