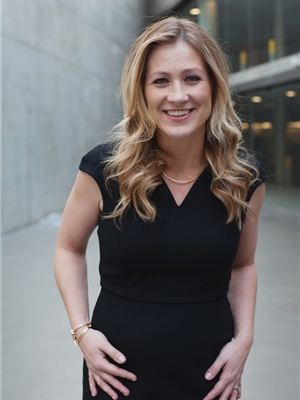2 1901 Varsity Estates Drive Nw, Calgary
- Bedrooms: 3
- Bathrooms: 3
- Living area: 2168 square feet
- Type: Townhouse
Source: Public Records
Note: This property is not currently for sale or for rent on Ovlix.
We have found 6 Townhomes that closely match the specifications of the property located at 2 1901 Varsity Estates Drive Nw with distances ranging from 2 to 10 kilometers away. The prices for these similar properties vary between 529,900 and 1,049,000.
Nearby Places
Name
Type
Address
Distance
F. E. Osborne School
School
5315 Varsity Dr NW
0.6 km
Purdys Chocolatier Market
Food
3625 Shaganappi Trail NW
1.8 km
NOtaBLE - The Restaurant
Bar
4611 Bowness Rd NW
2.8 km
The Olympic Oval
Stadium
2500 University Dr NW
3.3 km
Calgary French & International School
School
700 77 St SW
3.6 km
Edworthy Park
Park
5050 Spruce Dr SW
3.7 km
Canada Olympic Park
Establishment
88 Canada Olympic Road SW
3.8 km
The Keg Steakhouse & Bar - Stadium
Restaurant
1923 Uxbridge Dr NW
4.1 km
Calgary Waldorf School
School
515 Cougar Ridge Dr SW
4.2 km
Foothills Medical Centre
Hospital
1403 29 St NW
4.4 km
McMahon Stadium
Stadium
1817 Crowchild Trail NW
4.5 km
Nose Hill Park
Park
Calgary
4.8 km
Property Details
- Cooling: Central air conditioning
- Heating: Forced air
- Stories: 2
- Year Built: 1977
- Structure Type: Row / Townhouse
- Exterior Features: Stucco, Wood siding
- Foundation Details: Poured Concrete
- Construction Materials: Wood frame
Interior Features
- Basement: Finished, Full
- Flooring: Tile, Hardwood, Carpeted
- Appliances: Washer, Refrigerator, Dishwasher, Stove, Dryer, Window Coverings
- Living Area: 2168
- Bedrooms Total: 3
- Fireplaces Total: 2
- Bathrooms Partial: 1
- Above Grade Finished Area: 2168
- Above Grade Finished Area Units: square feet
Exterior & Lot Features
- Lot Features: Cul-de-sac, Parking
- Parking Total: 4
- Parking Features: Attached Garage
- Building Features: Exercise Centre, Swimming, Clubhouse
Location & Community
- Common Interest: Condo/Strata
- Street Dir Suffix: Northwest
- Subdivision Name: Varsity
- Community Features: Pets Allowed
Property Management & Association
- Association Fee: 613.58
- Association Fee Includes: Common Area Maintenance, Property Management, Insurance, Parking, Reserve Fund Contributions
Tax & Legal Information
- Tax Year: 2024
- Parcel Number: 0015949068
- Tax Annual Amount: 4514
- Zoning Description: M-CG d19
Additional Features
- Photos Count: 12
- Map Coordinate Verified YN: true
Welcome to a ridge location in Varsity Estates overlooking hole 3 of Silver Springs Golf Course. This prime location with east exposure rarely comes up. Some recent upgrades include hardwood on the upper level, 2 AC units, furnaces, 3 living room windows and 2 on upper level, and a shower in the ensuite. Main level has a large living room looking east onto the coulee. Kitchen is spacious and has lots of counter space and flows into eating area. A buffet station for preparing meals or drinks. Laundry on main in mudroom next to garage. Upper level has 3 bedrooms and 2 full bathrooms. Primary room is huge and has a 2nd seating area along with a balcony overlooking the ravine/golf course. 2 additional bedrooms with one having a walk in closet. 3 piece ensuite has a new shower with upgrading counter tops. Walk in closet and 2nd closet. Basement is developed with a large rec room with wood burning fireplace. Tons of storage along with another room roughed in for a bathroom. It's currently used as storage. Home is steps to the rec centre, pickle ball courts and a short walk to Silver Springs Golf course. (id:1945)










