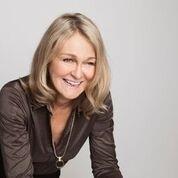1740 Southmere Crescent, Surrey
- Bedrooms: 2
- Bathrooms: 1
- Living area: 910 square feet
- Type: Apartment
- Added: 3 days ago
- Updated: 2 days ago
- Last Checked: 2 days ago
Absolutey enchanting unit! Parklike grounds surround this pristine 2 bedroom unit that shows like new. Located in the heart of Sunnyside Park area, you are within walking distance of everything White Rock has to offer. TOP FLOOR with a gorgeous southeast outlook, this unit will move quickly and is ready to move into whenever you are. Crown mouldings add an elegant touch as does the generous built-in cabinetry in the primary bedroom (w/walk-in closet). DID I MENTION the brand new 95sf S.FACING balcony? Yours to enjoy winter or summer. This well run complex is 55+ and boasts a no-smoking policy. Note**solarium is NOT included in square footage. Parking and storage included. OPEN HOUSE: Saturday, October 5th 2-4pm. Don't miss it!! (id:1945)
powered by

Property Details
- Heating: Baseboard heaters, Hot Water
- Stories: 3
- Year Built: 1980
- Structure Type: Apartment
- Architectural Style: Other
Interior Features
- Basement: None
- Appliances: Refrigerator, Dishwasher, Stove, Garage door opener
- Living Area: 910
- Bedrooms Total: 2
Exterior & Lot Features
- Water Source: Municipal water
- Parking Total: 1
- Parking Features: Underground, Open
- Building Features: Storage - Locker, Shared Laundry
Location & Community
- Common Interest: Condo/Strata
- Community Features: Rentals Not Allowed
Property Management & Association
- Association Fee: 380.11
Utilities & Systems
- Sewer: Sanitary sewer
- Utilities: Water, Natural Gas, Electricity
Tax & Legal Information
- Tax Year: 2023
- Tax Annual Amount: 1678.3
This listing content provided by REALTOR.ca has
been licensed by REALTOR®
members of The Canadian Real Estate Association
members of The Canadian Real Estate Association
















