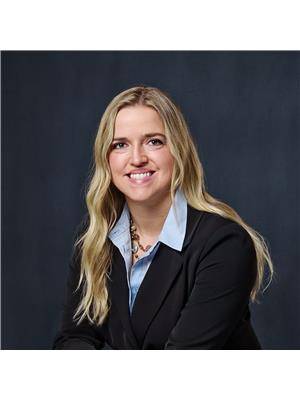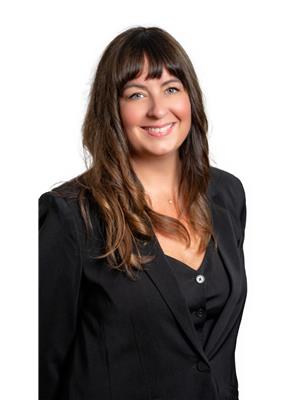5140 Buckingham Drive E, Regina
- Bedrooms: 3
- Bathrooms: 3
- Living area: 1505 square feet
- Type: Residential
- Added: 20 days ago
- Updated: 20 days ago
- Last Checked: 11 hours ago
UNDER CONSTRUCTION. Welcome to "The Rochester" by premier builder Ehrenburg Homes in the desirable Eastbrook community! This exceptional home showcases top-quality craftsmanship and premium materials throughout. The main floor boasts an open-concept layout perfect for entertaining. A welcoming, spacious front entry leads to a bright and expansive living room, highlighted by a stunning stack stone feature wall and an elegant electric fireplace. The contemporary kitchen offers a sleek center island with an eating bar, a large pantry, and quartz countertops, while the oversized dining area is ideal for family gatherings. A convenient 2-piece bath is located off the generously sized rear foyer, which also features a practical locker design for added storage. Upstairs, the expansive primary suite includes a walk-in closet and a private 3-piece ensuite. The second level also features a fantastic bonus room, two additional well-sized bedrooms, a full bath, and a laundry room for ultimate convenience. The basement is suite-ready with a side entrance, framed and insulated exterior walls, and roughed-in plumbing, offering endless potential. Ehrenburg Homes' signature superior construction includes a 4" rebar-reinforced foundation slab built on piles, plus a rebar-reinforced rear pad ready for a future garage. The exterior is just as impressive, with front landscaping, a front sidewalk, and underground sprinklers included. A 20x20 rear parking pad is also in place for a future garage. Plus, enjoy peace of mind with a Saskatchewan New Home Warranty. This home blends style, function, and superior construction—your dream home awaits! (PST/GST are included within purchase price). NOTE: Interior photos are from a previous build. Same model but some colours may vary. (PST/GST are included within purchase price) (id:1945)
powered by

Property DetailsKey information about 5140 Buckingham Drive E
- Heating: Forced air, Natural gas
- Stories: 2
- Year Built: 2024
- Architectural Style: 2 Level
- Builder: Ehrenburg Homes
- Model: The Rochester
- Community: Eastbrook
- Construction Status: Under Construction
Interior FeaturesDiscover the interior design and amenities
- Basement: Status: Suite-ready, Entrance: Side entrance, Features: Framed and insulated exterior walls, Rough-in plumbing
- Appliances: Dishwasher, Microwave, Central Vacuum - Roughed In
- Living Area: 1505
- Bedrooms Total: 3
- Layout: Open-concept
- Entry: Welcoming and spacious front entry
- Living Room: Size: Bright and expansive, Feature Wall: Stack stone feature wall, Fireplace: Electric fireplace
- Kitchen: Design: Contemporary, Center Island: Features: Eating bar, Large pantry, Quartz countertops, Dining Area: Oversized, ideal for family gatherings
- Bathrooms: Main Floor: 2-piece bath, Second Floor: Primary Suite: Private 3-piece ensuite, Additional: Full bath
- Bedrooms: Primary Suite: Features: Walk-in closet, Additional Bedrooms: Two well-sized bedrooms
- Bonus Room: Fantastic bonus room
- Laundry Room: Conveniently located on second floor
Exterior & Lot FeaturesLearn about the exterior and lot specifics of 5140 Buckingham Drive E
- Lot Features: Sump Pump
- Lot Size Units: square feet
- Parking Features: Parking Pad, Parking Space(s)
- Lot Size Dimensions: 2949.00
- Foundation: Type: 4" rebar-reinforced foundation slab, Built On: Piles
- Garage: Ready Pad: Rebar-reinforced rear pad, Parking Pad: 20x20 rear parking pad
- Landscaping: Front landscaping, Front sidewalk, Underground sprinklers
Location & CommunityUnderstand the neighborhood and community
- Common Interest: Freehold
- Neighborhood: Desirable Eastbrook community
Property Management & AssociationFind out management and association details
- Warranty: Saskatchewan New Home Warranty
Tax & Legal InformationGet tax and legal details applicable to 5140 Buckingham Drive E
- PST GST: Included within purchase price
Additional FeaturesExplore extra features and benefits
- Interior Photos: From a previous build, same model, colours may vary
Room Dimensions

This listing content provided by REALTOR.ca
has
been licensed by REALTOR®
members of The Canadian Real Estate Association
members of The Canadian Real Estate Association
Nearby Listings Stat
Active listings
84
Min Price
$329,900
Max Price
$1,165,000
Avg Price
$530,583
Days on Market
62 days
Sold listings
28
Min Sold Price
$329,900
Max Sold Price
$799,900
Avg Sold Price
$497,468
Days until Sold
66 days
Nearby Places
Additional Information about 5140 Buckingham Drive E




























