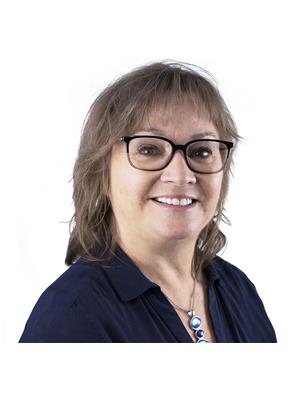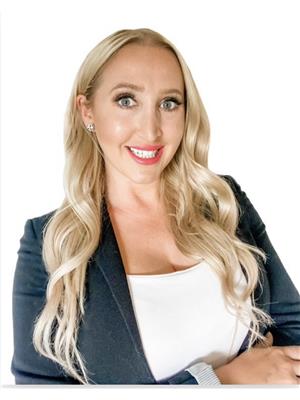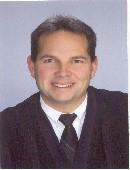298 Cannon Street, Regina
- Bedrooms: 3
- Bathrooms: 1
- Living area: 858 square feet
- Type: Residential
- Added: 5 hours ago
- Updated: 4 hours ago
- Last Checked: 8 minutes ago
Looking for an affordable home in a great area that you can make your own? With a little bit of love this 3 bedroom 1 bath home backing a park can be yours. Starting your viewing experience you are welcomed by a good sized front deck which leads you into the dining kitchen combination on your left and big living room on your right. In the back of the home there are the 3 bedrooms and 4 pce bath. The basement is partially finished and has a lot of space to develop as you wish. Also there is a big storage room - so nice to have extra storage space. Outside is a wonderful yard to play in and as stated above backs a park. The home overall has good bones. It’s located in the desirable east end, is on a bus route, and is close to all amenities. This home is being sold ‘as is’ but definitely worth a look and can become your pride and joy. (id:1945)
powered by

Property Details
- Heating: Forced air, Natural gas
- Year Built: 1972
- Structure Type: House
- Architectural Style: Bungalow
- Type: Single Family Home
- Bedrooms: 3
- Bathrooms: 1
- Condition: Needs some love
- Sale Status: As is
Interior Features
- Basement: Partially finished
- Appliances: Washer, Refrigerator, Dryer, Freezer, Storage Shed, Window Coverings
- Living Area: 858
- Bedrooms Total: 3
- Dining Kitchen Combination: Yes
- Living Room: Large
- Storage Room: Yes
Exterior & Lot Features
- Lot Features: Treed, Rectangular
- Lot Size Units: square feet
- Parking Features: None, Parking Space(s), Gravel
- Lot Size Dimensions: 4292.00
- Front Deck: Good sized
- Yard: Wonderful yard for play
- Backing: Park
Location & Community
- Common Interest: Freehold
- Area: Desirable east end
- Public Transportation: On a bus route
- Amenities: Close to all amenities
Tax & Legal Information
- Tax Year: 2024
- Tax Annual Amount: 2677
Additional Features
- Good Bones: Yes
Room Dimensions

This listing content provided by REALTOR.ca has
been licensed by REALTOR®
members of The Canadian Real Estate Association
members of The Canadian Real Estate Association
















