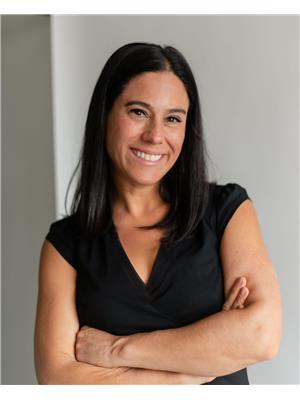125 Riverbank Drive, Cambridge
- Bedrooms: 5
- Bathrooms: 1
- Living area: 1320 square feet
- Type: Residential
- Added: 1 day ago
- Updated: 1 days ago
- Last Checked: 17 hours ago
Welcome home to Country in the City, 125 Riverbank Drive, an all brick 3+2 bed ranch bungalow is ready to welcome your family, Escape from the city to this beautiful almost 1 acre wooded site within minutes of the 401 or Waterloo's University Ave. A welcoming porch invites us into the home, a flagstone foyer plus hardwood floors throughout the main level. The open living and dining rooms feature large windows bringing in natural light. a fully updated kitchen features an abundance of wood cabinets and stainless steel appliances overlooking the incredible rear garden. a few steps from your renovated kitchen you will find a beautiful custom deck, conversation area with gazebo, garden, plus a large treed green space stretching to the rear of this amazing property with running water, a perfect place to relax and entertain. Back inside the home, our main level is complete with family sized bedrooms and a full bath. The large bright lower level is also fully finished, hosting a rec room plus two additional bedrooms that could easily be used as flex living space, laundry room and storage. Close to the Grand River, trails, shopping and much more this is an opportunity not to be missed. (id:1945)
powered by

Property Details
- Cooling: Central air conditioning
- Heating: Forced air, Natural gas
- Stories: 1
- Structure Type: House
- Exterior Features: Brick, Vinyl siding
- Foundation Details: Concrete
- Architectural Style: Bungalow
Interior Features
- Basement: Finished, Full
- Appliances: Washer, Refrigerator, Dishwasher, Range, Oven, Dryer, Microwave, Freezer
- Bedrooms Total: 5
Exterior & Lot Features
- Lot Features: Carpet Free
- Parking Total: 6
- Parking Features: Attached Garage
- Lot Size Dimensions: 84.1 x 492 FT
Location & Community
- Directions: King St E
- Common Interest: Freehold
Utilities & Systems
- Sewer: Septic System
Tax & Legal Information
- Tax Year: 2024
- Tax Annual Amount: 6062.67
- Zoning Description: RR2
Room Dimensions

This listing content provided by REALTOR.ca has
been licensed by REALTOR®
members of The Canadian Real Estate Association
members of The Canadian Real Estate Association
Nearby Listings Stat
Active listings
1
Min Price
$985,000
Max Price
$985,000
Avg Price
$985,000
Days on Market
1 days
Sold listings
0
Min Sold Price
$0
Max Sold Price
$0
Avg Sold Price
$0
Days until Sold
days















