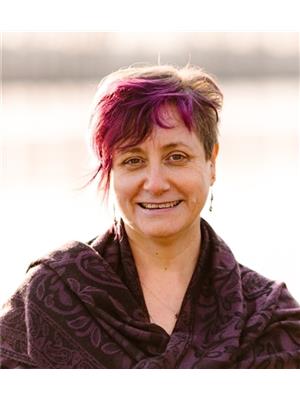10230 158 Street, Surrey
- Bedrooms: 3
- Bathrooms: 2
- Living area: 1690 square feet
- Type: Residential
- Added: 8 days ago
- Updated: 8 days ago
- Last Checked: 11 hours ago
Fantastic sprawling 3 bedroom rancher in Guildford on a quiet street. Great corner flat lot 69'x105' (7241 sq ft). 1690 sq ft. home with Loads of parking on driveway plus double car garage. Step inside this bright home with updated flooring, fresh paint throughout and a oversized living space to entertain. Large dining area. Updated light fixtures. Kitchen has upgraded appliances & overlooks family room which could also be a great office space. Dual doors lead to back deck to enjoy your summer bbq's or morning coffee. Fully fenced rear yard. Big master suite bedroom. Walking distance to Guildford Mall, Parks and easy access to Hwy 1 for added convenience. (id:1945)
powered by

Property DetailsKey information about 10230 158 Street
- Heating: Forced air
- Year Built: 1983
- Structure Type: House
- Architectural Style: Ranch
- Type: Rancher
- Bedrooms: 3
- Total Area: 1690 sq ft
- Lot Size: 69'x105' (7241 sq ft)
- Parking: Loads of parking on driveway plus double car garage
Interior FeaturesDiscover the interior design and amenities
- Basement: None
- Appliances: Washer, Refrigerator, Dishwasher, Stove, Dryer
- Living Area: 1690
- Bedrooms Total: 3
- Fireplaces Total: 1
- Flooring: Updated flooring
- Paint: Fresh paint throughout
- Living Space: Oversized living space for entertaining
- Dining Area: Large dining area
- Lighting: Updated light fixtures
- Kitchen: Upgraded appliances, overlooks family room
- Family Room: Could also be a great office space
- Master Suite: Big master suite bedroom
Exterior & Lot FeaturesLearn about the exterior and lot specifics of 10230 158 Street
- Water Source: Municipal water
- Lot Size Units: square feet
- Parking Total: 6
- Parking Features: Garage
- Lot Size Dimensions: 7241
- Deck: Back deck for summer BBQs or morning coffee
- Fencing: Fully fenced rear yard
Location & CommunityUnderstand the neighborhood and community
- Common Interest: Freehold
- Neighborhood: Guildford
- Street: Quiet street
- Proximity: Walking distance to Guildford Mall, parks, and easy access to Hwy 1
Utilities & SystemsReview utilities and system installations
- Sewer: Sanitary sewer, Storm sewer
- Utilities: Water, Natural Gas, Electricity
Tax & Legal InformationGet tax and legal details applicable to 10230 158 Street
- Tax Year: 2024
- Tax Annual Amount: 4907.72

This listing content provided by REALTOR.ca
has
been licensed by REALTOR®
members of The Canadian Real Estate Association
members of The Canadian Real Estate Association
Nearby Listings Stat
Active listings
88
Min Price
$449,900
Max Price
$5,998,000
Avg Price
$1,385,781
Days on Market
71 days
Sold listings
34
Min Sold Price
$475,000
Max Sold Price
$2,599,000
Avg Sold Price
$954,318
Days until Sold
68 days
Nearby Places
Additional Information about 10230 158 Street














































