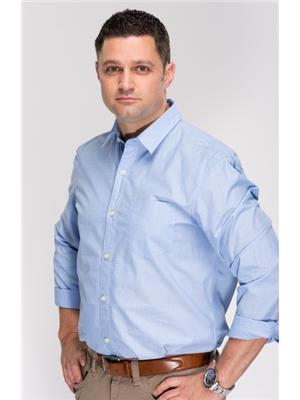1508 Pharmacy Avenue, Toronto Wexford Maryvale
- Bedrooms: 5
- Bathrooms: 3
- Type: Residential
Source: Public Records
Note: This property is not currently for sale or for rent on Ovlix.
We have found 6 Houses that closely match the specifications of the property located at 1508 Pharmacy Avenue with distances ranging from 2 to 10 kilometers away. The prices for these similar properties vary between 1,149,000 and 1,366,000.
Nearby Listings Stat
Active listings
3
Min Price
$1,099,999
Max Price
$1,388,000
Avg Price
$1,228,000
Days on Market
47 days
Sold listings
0
Min Sold Price
$0
Max Sold Price
$0
Avg Sold Price
$0
Days until Sold
days
Property Details
- Cooling: Central air conditioning
- Heating: Forced air, Natural gas
- Stories: 1.5
- Structure Type: House
- Exterior Features: Steel, Brick
- Foundation Details: Concrete
Interior Features
- Basement: Finished, Apartment in basement, Walk out, N/A
- Flooring: Laminate, Ceramic
- Appliances: Washer, Refrigerator, Dishwasher, Dryer, Microwave, Two stoves, Window Coverings
- Bedrooms Total: 5
- Bathrooms Partial: 1
Exterior & Lot Features
- Water Source: Municipal water
- Parking Total: 3
- Lot Size Dimensions: 41.67 x 126 FT
Location & Community
- Directions: Ellesmere & Victoria Park Ave
- Common Interest: Freehold
Utilities & Systems
- Sewer: Sanitary sewer
- Utilities: Sewer
Tax & Legal Information
- Tax Annual Amount: 3935.94
- Zoning Description: Residential
This delightful 1.5-storey detached home is a must-see! It features three bedrooms, three bathrooms, and a finished basement. The basement includes a separate entrance, 2 bedrooms, kitchen and ample space, offering great potential for an in-law suite and provides flexibility for extended family or rental income.1508 Pharmacy Ave is ideally located near top-rated schools, beautiful parks, and scenic trails. It has easy access to both the 404 and 401, making commuting a breeze and ensuring you're never far from where you need to be. BONUS: The property also boasts a private backyard perfect for gardening, entertaining, or simply relaxing with the family.








