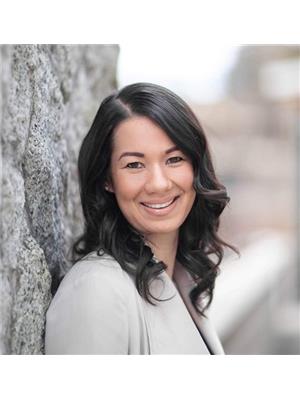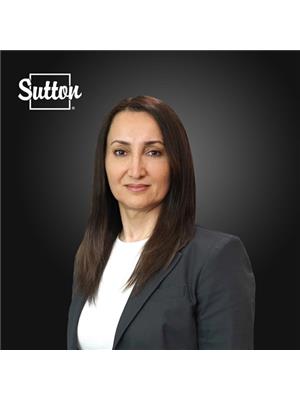1101 10428 Whalley Boulevard, Surrey
- Bedrooms: 1
- Bathrooms: 1
- Living area: 585 square feet
- Type: Apartment
- Added: 105 days ago
- Updated: 47 days ago
- Last Checked: 8 hours ago
This modern 1-bedroom + den unit at Ascent by Maple Leaf in Downtown Surrey offers 585 sqft of living space, & open-concept living space. The contemporary kitchen features quartz countertops and high-end Fulgor Milano appliances, including a gas cooktop, built-in microwave, and wall oven. The unit also includes laminate flooring, air-conditioning. The unit has 1 underground parking and storage locker.The sleek bathroom boasts white marbled quartz and modern fixtures, and the Blomberg front-load washer. Residents can enjoy a range of amenities such as a gym, lounges, kids' play area, dog run, rooftop space, and Modo car share. Conveniently located near shopping, dining, Surrey's educational institutions, and transit options, this unit is expected complete in late 2024 (id:1945)
powered by

Property DetailsKey information about 1101 10428 Whalley Boulevard
Interior FeaturesDiscover the interior design and amenities
Exterior & Lot FeaturesLearn about the exterior and lot specifics of 1101 10428 Whalley Boulevard
Location & CommunityUnderstand the neighborhood and community
Utilities & SystemsReview utilities and system installations
Tax & Legal InformationGet tax and legal details applicable to 1101 10428 Whalley Boulevard
Additional FeaturesExplore extra features and benefits

This listing content provided by REALTOR.ca
has
been licensed by REALTOR®
members of The Canadian Real Estate Association
members of The Canadian Real Estate Association
Nearby Listings Stat
Active listings
352
Min Price
$289,000
Max Price
$4,000,000
Avg Price
$579,616
Days on Market
84 days
Sold listings
92
Min Sold Price
$299,000
Max Sold Price
$1,325,000
Avg Sold Price
$468,807
Days until Sold
84 days














