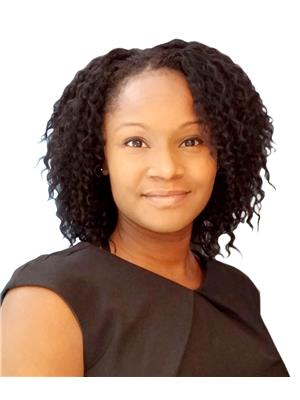551 Spring Gate Boulevard, Vaughan Crestwood Springfarm Yorkhill
- Bedrooms: 6
- Bathrooms: 4
- Type: Residential
Source: Public Records
Note: This property is not currently for sale or for rent on Ovlix.
We have found 6 Houses that closely match the specifications of the property located at 551 Spring Gate Boulevard with distances ranging from 2 to 10 kilometers away. The prices for these similar properties vary between 969,000 and 1,210,000.
Nearby Listings Stat
Active listings
10
Min Price
$1,250,000
Max Price
$10,998,800
Avg Price
$2,783,570
Days on Market
41 days
Sold listings
0
Min Sold Price
$0
Max Sold Price
$0
Avg Sold Price
$0
Days until Sold
days
Property Details
- Cooling: Central air conditioning
- Heating: Forced air, Natural gas
- Stories: 2
- Structure Type: House
- Exterior Features: Brick
- Foundation Details: Poured Concrete
Interior Features
- Basement: Finished, N/A
- Flooring: Hardwood, Laminate
- Bedrooms Total: 6
- Bathrooms Partial: 1
Exterior & Lot Features
- Lot Features: Carpet Free, Sump Pump
- Water Source: Municipal water
- Parking Total: 5
- Parking Features: Attached Garage
- Lot Size Dimensions: 40.1 x 98.5 FT
Location & Community
- Directions: Bathurst/Clark
- Common Interest: Freehold
Utilities & Systems
- Sewer: Sanitary sewer
Tax & Legal Information
- Tax Annual Amount: 7159.47
Welcome To Gorgeous 551 Spring Gate Blvd - Prime Location Surrounded By Multi Million Dollar Homes. Premium Corner Lot With So Many Windows, Bringing In An Abundance Of Natural Light - A Rare And Great Opportunity! Rear Of The Property Widens To 52.78 Feet. Striking Curb Appeal With So Many Trees And Plants Surrounding This Beautiful Home. Some Exciting Features Include. Welcoming Grand Entrance With Floor To Ceiling Foyer. Formal Dining Room, Cozy And Elegant Family Room With Fireplace, Peace And Quiet In The Private Living Room With Custom Built-In Bookshelves, Family Eat In Kosher Kitchen With Two dishwashers, Two Sinks, An Abundance Of Cabinets, Granite Counters With Matching Granite Table Top, Stainless Steel Lg Fridge / Freezer, And Walkout To Huge Natural Oasis Backyard With An Impressive Deck, Mature Trees, Open Grass Area - Truly A Place To Make Long Lasting Family Memories. Inground Sprinkler System. 4 Spacious Bedrooms Upstairs, Primary Bedroom Has A Wall Of Closets As Well As A Walk-In Closet, Spa Like 4 Piece Ensuite With A Double Sink Vanity, And Oversized Luxury Shower! Basement Has Two Spacious Bedrooms With A Rec Room, Full Bathroom, And So Much Storage! Mostly Smooth Ceilings Throughout! New Owned Hot Water Tank, 2021. Furnace Has Humidifier And HEPA UV Filter As Well. Extensive Use Of Hardwood / Laminate Flooring, Potlights, Crown Molding, High End Light Fixtures, California Shutters, Hardwood Staircases, And Much More. Steps To Schools, Synagogues, Shopping, Parks, Library, Community Center - Prime Location. Virtual Tour / Video Link A Must See Presentation! Included In.







