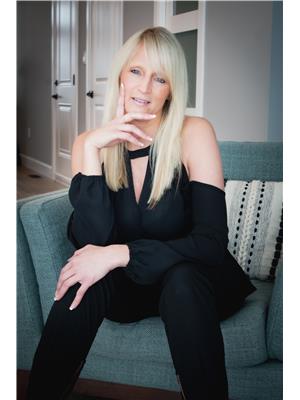12 Fairhaven Lane Unit 18, Goderich
- Bedrooms: 3
- Bathrooms: 3
- Living area: 1278 square feet
- Type: Townhouse
- Added: 18 hours ago
- Updated: 18 hours ago
- Last Checked: 10 hours ago
Welcome to the Towns of Orchard Park. This is your opportunity to enjoy carefree condo lifestyle in the beautiful Town of Goderich. This 2+1 bed, 3 bath condominium end unit w/2-car garage will be sure to impress. Offering open concept floor plan w/engineered hardwood floors & california blind window coverings. Quality finishes throughout. Kitchen w/white cabinetry, oversized island, s/s appliances, & walk-in pantry. Dining room w/access to private rear yard offering deck w/ gas bbq hook up & awning. Spacious living room for entertaining. Main floor laundry room. Primary bedroom w/3pc ensuite with heated floors & walk-in closet. Full finished lower level c/w family room, 4 pc bath, bedroom, and large storage area. A short walk to YMCA, shopping, trails and more. An excellent choice for retirement or families. (id:1945)
powered by

Property DetailsKey information about 12 Fairhaven Lane Unit 18
- Cooling: Central air conditioning
- Heating: Forced air, Natural gas
- Stories: 1
- Year Built: 2015
- Structure Type: Row / Townhouse
- Exterior Features: Brick, Vinyl siding
- Foundation Details: Poured Concrete
- Architectural Style: Bungalow
- Type: Condominium
- Style: End unit
- Bedrooms: 2+1
- Bathrooms: 3
- Garage: 2-car
Interior FeaturesDiscover the interior design and amenities
- Basement: Finished, Full
- Appliances: Washer, Refrigerator, Dishwasher, Stove, Dryer, Window Coverings, Garage door opener, Microwave Built-in
- Living Area: 1278
- Bedrooms Total: 3
- Above Grade Finished Area: 1278
- Above Grade Finished Area Units: square feet
- Above Grade Finished Area Source: Listing Brokerage
- Flooring: Engineered hardwood
- Window Coverings: California blind
- Open Concept: true
- Kitchen: Cabinetry: White, Island: Oversized, Appliances: Stainless steel, Pantry: Walk-in
- Dining Room: Access: Private rear yard, Features: Deck with gas BBQ hook up and awning
- Living Room: Features: Spacious for entertaining
- Laundry Room: Main floor
- Primary Bedroom: Ensuite: 3pc with heated floors, Closet: Walk-in
- Lower Level: Finished: true, Family Room: true, Bathroom: 4 pc, Bedroom: true, Storage Area: Large
Exterior & Lot FeaturesLearn about the exterior and lot specifics of 12 Fairhaven Lane Unit 18
- Lot Features: Paved driveway, Sump Pump, Automatic Garage Door Opener
- Water Source: Municipal water
- Parking Total: 4
- Parking Features: Attached Garage
- Yard: Private rear yard
- Deck: true
- Barbecue: Gas BBQ hook up with awning
Location & CommunityUnderstand the neighborhood and community
- Directions: FROM HWY 8 (HURON RD), TURN ONTO BENNETT ST E. FOLLOW TO FAIRHAVEN LANE. WATCH FOR SIGNS
- Common Interest: Condo/Strata
- Subdivision Name: Goderich Town
- Community Features: Quiet Area, School Bus, Community Centre
- Nearby Amenities: YMCA, Shopping, Trails
- Community Type: Family and retirement friendly
Property Management & AssociationFind out management and association details
- Association Fee: 262.02
- Association Fee Includes: Landscaping, Insurance, Parking
Utilities & SystemsReview utilities and system installations
- Sewer: Municipal sewage system
- Utilities: Natural Gas, Electricity, Cable, Telephone
Tax & Legal InformationGet tax and legal details applicable to 12 Fairhaven Lane Unit 18
- Tax Annual Amount: 5147
- Zoning Description: R5-14
Additional FeaturesExplore extra features and benefits
- Security Features: Smoke Detectors
Room Dimensions

This listing content provided by REALTOR.ca
has
been licensed by REALTOR®
members of The Canadian Real Estate Association
members of The Canadian Real Estate Association
Nearby Listings Stat
Active listings
13
Min Price
$579,900
Max Price
$1,399,900
Avg Price
$788,615
Days on Market
243 days
Sold listings
3
Min Sold Price
$635,000
Max Sold Price
$819,000
Avg Sold Price
$707,667
Days until Sold
35 days
Nearby Places
Additional Information about 12 Fairhaven Lane Unit 18











































