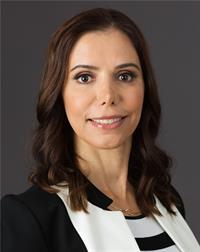64 Baycroft Boulevard, Essa Angus
- Bedrooms: 4
- Bathrooms: 4
- Type: Residential
Source: Public Records
Note: This property is not currently for sale or for rent on Ovlix.
We have found 6 Houses that closely match the specifications of the property located at 64 Baycroft Boulevard with distances ranging from 2 to 10 kilometers away. The prices for these similar properties vary between 1,750 and 3,800.
Nearby Listings Stat
Active listings
0
Min Price
$0
Max Price
$0
Avg Price
$0
Days on Market
days
Sold listings
0
Min Sold Price
$0
Max Sold Price
$0
Avg Sold Price
$0
Days until Sold
days
Property Details
- Cooling: Central air conditioning
- Heating: Forced air, Natural gas
- Stories: 2
- Structure Type: House
- Exterior Features: Brick
- Foundation Details: Poured Concrete
Interior Features
- Basement: Unfinished, Walk out, N/A
- Appliances: Washer, Refrigerator, Dishwasher, Stove, Dryer, Window Coverings, Water Heater
- Bedrooms Total: 4
- Bathrooms Partial: 1
Exterior & Lot Features
- Water Source: Municipal water
- Parking Total: 4
- Parking Features: Attached Garage
Location & Community
- Directions: 5th Line & Centre St
- Common Interest: Freehold
Business & Leasing Information
- Total Actual Rent: 2800
- Lease Amount Frequency: Monthly
Utilities & Systems
- Sewer: Sanitary sewer
Ravine view property for lease! Brand new, never lived in. Modern style, open concept, lots $$$ on upgrades. Large windows for you to enjoy the peaceful and beautiful view. You will love it! This gorgeous 2826 sq ft 2-story home is conveniently located in Angus, where you can enjoy all the charm of small town living yet be connected to larger urban areas! Living in Angus, you can expect your life to be enhanced by a unique mix of local amenities - all located just around the corner. A great addition to this vibrant communtiy is the brand new library and new high school. Advantageous boutique and big box stores await. You will appreciate the fast or fine dining choices, great schools and services plus an arena and outdoor skating rinks, baseball diamonds, play parks, a skate board park and green spaces. 4 bedrooms, 2 bdrms with ensuite and 2 with semi-ensuite. Primary bedroom with his and hers walk-in closet. Inside entry to garage. Walk out to deck from kitchen/breakfast area. Brand new fridge/ stove, washer/dryer, dishwasher, light fixtures, window coverings are included. Rental application, first & last, full credit report, employment & reference letters, pay stub please. (id:1945)










