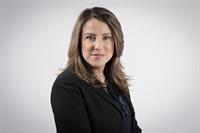314 Griffith Street, London
- Bedrooms: 3
- Bathrooms: 2
- Type: Residential
Source: Public Records
Note: This property is not currently for sale or for rent on Ovlix.
We have found 6 Houses that closely match the specifications of the property located at 314 Griffith Street with distances ranging from 2 to 10 kilometers away. The prices for these similar properties vary between 535,000 and 899,900.
Nearby Places
Name
Type
Address
Distance
Byron Northview Public School
School
1370 Commissioners Rd W
0.3 km
Ontario CPRI Child & Parent
Health
600 Sanatorium Rd
1.1 km
St. Thomas Aquinas Catholic Secondary School
School
1360 Oxford St W
1.2 km
Saunders Secondary School
School
941 Viscount Rd
4.4 km
Wonder Sushi
Restaurant
735 Wonderland Rd
5.1 km
Boston Pizza
Restaurant
1275 Fanshawe Park Rd W
5.9 km
Museum of Ontario Archaeology
Museum
1600 Attawandaron Rd
6.7 km
London Children's Museum
Museum
21 Wharncliffe Rd S
6.8 km
Delaware Speedway
Establishment
1684 Gideon Dr
6.9 km
Brescia University College
University
1285 Western Rd
6.9 km
TD Stadium
Stadium
London
7.1 km
Labatt Park
Stadium
25 Wilson Ave
7.2 km
Property Details
- Cooling: Central air conditioning
- Heating: Forced air, Natural gas
- Stories: 1
- Structure Type: House
- Exterior Features: Brick
- Foundation Details: Poured Concrete
- Architectural Style: Bungalow
Interior Features
- Basement: Unfinished, Full
- Appliances: Washer, Refrigerator, Dishwasher, Stove, Dryer, Microwave, Freezer
- Bedrooms Total: 3
Exterior & Lot Features
- Water Source: Municipal water
- Parking Total: 8
- Lot Size Dimensions: 57.9 x 111.29 FT
Location & Community
- Directions: HELENA MONTAGUE AVE
- Common Interest: Freehold
- Community Features: School Bus
Utilities & Systems
- Sewer: Sanitary sewer
- Utilities: Sewer, Cable
Tax & Legal Information
- Tax Year: 2024
- Tax Annual Amount: 3493
- Zoning Description: R1-8
Additional Features
- Photos Count: 27
You will love this fully renovated bungalow in Byron with main floor family room addition. You will enjoy the open concept main floor with brand new kitchen featuring quartz counter tops and breakfast island overlooking the living room. New hardwood floor throughout. Bonus family room addition at the rear of the home offering extra living space. There is a fully renovated 4 piece bathroom on the main floor & a brand new 3 piece bath in the unfinished basement with gorgeous glass shower. You will enjoy summers in the large, private rear yard. Don't miss this opportunity (id:1945)










