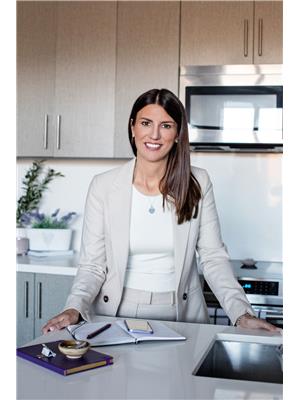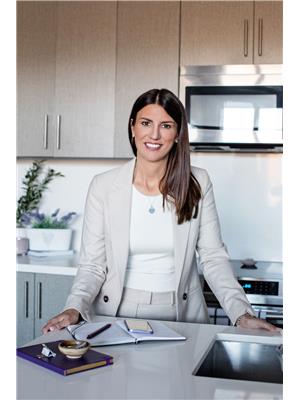Lower 184 Franklin Trail, Barrie
- Bedrooms: 1
- Bathrooms: 1
- Living area: 1050 square feet
- Type: Residential
- Added: 50 days ago
- Updated: 8 days ago
- Last Checked: 4 hours ago
ALMOST NEW LOWER LEVEL FOR RENT. 1 Bedroom, 1 Bathroom walkout lower level of detached home in Bear Creek with private separate entrance and heat/cooling controls. Very large kitchen with breakfast bar and large pantry looking onto the great room. Large windows bring in natural light and sliding doors to your own backyard make this feel like a main level unit. Primary Bedroom with large walk-in closet, private washer and dryer along with a spa like bath. 1 driveway parking. Lower level tenant is responsible for 25% of utilities but does have their own controls. Steps To Public Transportation, Shopping & Other Amenities. (id:1945)
Show More Details and Features
Property DetailsKey information about Lower 184 Franklin Trail
Interior FeaturesDiscover the interior design and amenities
Exterior & Lot FeaturesLearn about the exterior and lot specifics of Lower 184 Franklin Trail
Location & CommunityUnderstand the neighborhood and community
Business & Leasing InformationCheck business and leasing options available at Lower 184 Franklin Trail
Utilities & SystemsReview utilities and system installations
Tax & Legal InformationGet tax and legal details applicable to Lower 184 Franklin Trail
Room Dimensions

This listing content provided by REALTOR.ca has
been licensed by REALTOR®
members of The Canadian Real Estate Association
members of The Canadian Real Estate Association
Nearby Listings Stat
Nearby Places
Additional Information about Lower 184 Franklin Trail

















