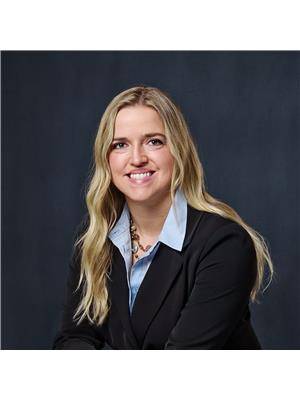2322 Mackay Street, Regina
- Bedrooms: 3
- Bathrooms: 2
- Living area: 866 square feet
- Type: Residential
- Added: 8 days ago
- Updated: 7 days ago
- Last Checked: 11 hours ago
If you're looking for a very well maintained home with a huge garage, you've found it! This property is situated on a 45'X125' lot with a massive 26'X30' heated & insulated double detached garage with 10' ceilings. Garage is equipped with loads of cabinetry and large workbench space. This 3 bedroom 2 bathroom bungalow with beautiful original hardwood floors, has seen a number of updates over the years including windows, flooring, bathroom renovations, upgraded electrical with 100amp panel, high efficiency furnace, shingles, soffit, fascia, eaves, vinyl siding, front/back yard landscaping, RV/boat parking, 8'X12' custom built shed and more! The backyard out door living space has a spacious composite deck with a portable garage package that can be multipurpose for shade, shelter or greenhouse. Lots of outdoor space for gardening enthusiasts. This property is perfect for a small business owner, mechanic, woodworker, hobbyist etc. Book your showing today! (id:1945)
powered by

Property DetailsKey information about 2322 Mackay Street
- Cooling: Window air conditioner
- Heating: Forced air, Natural gas
- Year Built: 1952
- Structure Type: House
- Architectural Style: Bungalow
- Lot Size: 45'X125'
- Type: Bungalow
- Bedrooms: 3
- Bathrooms: 2
Interior FeaturesDiscover the interior design and amenities
- Basement: Finished, Full
- Appliances: Washer, Refrigerator, Dishwasher, Stove, Dryer, Microwave, Alarm System, Storage Shed, Garage door opener remote(s)
- Living Area: 866
- Bedrooms Total: 3
- Flooring: Original Hardwood Floors
- Bathrooms: Renovated
- Electrical: Upgraded with 100amp panel
- Heating: High efficiency furnace
Exterior & Lot FeaturesLearn about the exterior and lot specifics of 2322 Mackay Street
- Lot Features: Treed, Other, Sump Pump
- Lot Size Units: square feet
- Parking Features: Detached Garage, Parking Space(s), RV, Heated Garage
- Lot Size Dimensions: 5625.00
- Garage: Type: Double Detached, Size: 26'X30', Features: Heated & Insulated, 10' ceilings, loads of cabinetry, large workbench space
- Siding: Vinyl siding
- Roof: Shingles
- Landscaping: Front and back yard landscaping
- Parking: RV/boat parking
- Storage: Custom Shed: 8'X12', Portable Garage: Multipurpose for shade, shelter or greenhouse
- Outdoor Living: Deck: Spacious composite deck, Gardening Space: Lots of outdoor space for gardening enthusiasts
Location & CommunityUnderstand the neighborhood and community
- Common Interest: Freehold
Business & Leasing InformationCheck business and leasing options available at 2322 Mackay Street
- Suitability: Perfect for small business owner, mechanic, woodworker, hobbyist
Tax & Legal InformationGet tax and legal details applicable to 2322 Mackay Street
- Tax Year: 2024
- Tax Annual Amount: 2737
Additional FeaturesExplore extra features and benefits
- Security Features: Alarm system
- Updates: Windows: Updated, Flooring: Updated, Soffit, Fascia, Eaves: Updated
Room Dimensions

This listing content provided by REALTOR.ca
has
been licensed by REALTOR®
members of The Canadian Real Estate Association
members of The Canadian Real Estate Association
Nearby Listings Stat
Active listings
73
Min Price
$109,000
Max Price
$899,900
Avg Price
$300,775
Days on Market
67 days
Sold listings
46
Min Sold Price
$69,900
Max Sold Price
$629,900
Avg Sold Price
$284,183
Days until Sold
53 days
Nearby Places
Additional Information about 2322 Mackay Street





















































