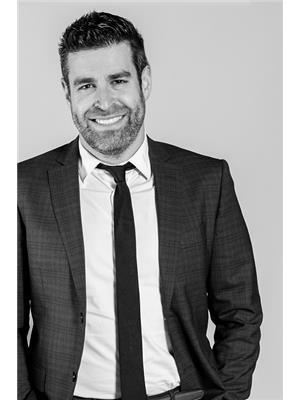168 Sandringham Drive, Toronto C 07
- Bedrooms: 5
- Bathrooms: 7
- Type: Residential
- Added: 41 days ago
- Updated: 39 days ago
- Last Checked: 35 days ago
A once-in-a-lifetime opportunity to own a premier estate on the highly sought-after Sandringham Dr. in Armour Heights. Conveniently located near Avenue Rd amenities, The Cricket Club, private schools, parks, and the 401, this location is simply unbeatable. This custom-built red brick Georgian manor, completed by the esteemed J.F. Brennan in the 1990s, spans approximately 4,569 sq.ft. above grade. Featuring 4+1 bedrooms and 7 bathrooms, this home is ready for the next family to create their own legacy. The large principal rooms and spacious custom kitchen make it perfect for everyday living and elegant entertaining. Upstairs, the generous principal bedroom features a Juliette balcony, his/hers walk-in closets, and a luxurious marble-clad 6-piece ensuite bathroom. The three other sizeable bedrooms all have ample closet space and individual ensuite baths. The lower level is almost fully on grade and features a large rec room with a wet bar, games room, guest suite, and ample storage.
powered by

Property Details
- Cooling: Central air conditioning
- Heating: Forced air, Natural gas
- Stories: 2
- Structure Type: House
- Exterior Features: Brick
- Foundation Details: Block
Interior Features
- Basement: Finished, Walk out, N/A
- Flooring: Hardwood, Carpeted, Stone
- Appliances: Washer, Refrigerator, Dishwasher, Oven, Dryer, Microwave, Cooktop, Freezer, Oven - Built-In, Window Coverings, Garage door opener remote(s)
- Bedrooms Total: 5
- Bathrooms Partial: 2
Exterior & Lot Features
- Lot Features: Wooded area, Ravine
- Water Source: Municipal water
- Parking Total: 10
- Parking Features: Garage
- Lot Size Dimensions: 100.19 x 721.08 FT
Location & Community
- Directions: Avenue Road / Wilson Ave
- Common Interest: Freehold
Utilities & Systems
- Sewer: Sanitary sewer
Tax & Legal Information
- Tax Annual Amount: 19370.03
- Zoning Description: Residential
Room Dimensions
This listing content provided by REALTOR.ca has
been licensed by REALTOR®
members of The Canadian Real Estate Association
members of The Canadian Real Estate Association














