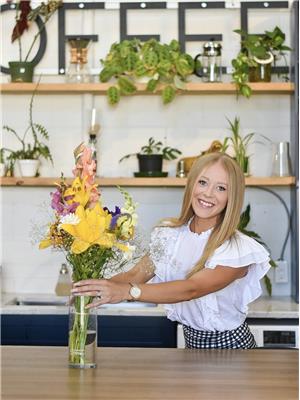1088 Invermere Road, Kelowna
- Bedrooms: 3
- Bathrooms: 2
- Living area: 1592 square feet
- Type: Residential
Source: Public Records
Note: This property is not currently for sale or for rent on Ovlix.
We have found 6 Houses that closely match the specifications of the property located at 1088 Invermere Road with distances ranging from 2 to 10 kilometers away. The prices for these similar properties vary between 794,999 and 1,199,999.
Nearby Places
Name
Type
Address
Distance
Okanagan College
School
1000 K. L. O. Rd
0.7 km
Immaculata Regional High School
School
Kelowna
0.9 km
The Fixx Cafe & Pasta Bar
Cafe
3275 Lakeshore Rd
1.0 km
Hansen's Classic Pizza
Meal takeaway
605 K. L. O. Rd #5
1.0 km
Tim Hortons and Cold Stone Creamery
Cafe
3255 Lakeshore Rd
1.1 km
McDonald's
Restaurant
3100 Lakeshore Rd
1.2 km
Chutney Cuisine of India
Restaurant
3011 Pandosy St
1.3 km
Wild Apple Restaurant & Lounge
Restaurant
3766 Lakeshore Rd
1.3 km
Abaco Health
Health
3818 Gordon Dr
1.3 km
Good Earth Coffeehouse
Cafe
2949 Pandosy St
1.3 km
Cabana Bar and Grille
Restaurant
3799 Lakeshore Rd
1.4 km
Hector's Casa
Restaurant
2911 Pandosy St
1.4 km
Property Details
- Roof: Asphalt shingle, Unknown
- Cooling: Central air conditioning, Heat Pump
- Heating: Heat Pump, Forced air, See remarks
- Stories: 2
- Year Built: 1992
- Structure Type: House
- Exterior Features: Stucco
- Architectural Style: Ranch
Interior Features
- Basement: Crawl space
- Flooring: Hardwood, Carpeted, Ceramic Tile
- Appliances: Washer, Refrigerator, Range - Electric, Dishwasher, Dryer, Microwave
- Living Area: 1592
- Bedrooms Total: 3
- Fireplaces Total: 1
- Fireplace Features: Gas, Unknown
Exterior & Lot Features
- Water Source: Municipal water
- Lot Size Units: acres
- Parking Total: 2
- Parking Features: Attached Garage
- Lot Size Dimensions: 0.12
Location & Community
- Common Interest: Freehold
- Community Features: Pets Allowed, Rentals Allowed
Utilities & Systems
- Sewer: Municipal sewage system
Tax & Legal Information
- Zoning: Unknown
- Parcel Number: 017-224-284
- Tax Annual Amount: 4068.83
This immaculate three bedroom, two bath home in a sought-after Lower Mission. You’ll love the bright, open floor plan, gas fireplace, hardwood flooring and central air. Added bonus room above the garage is ideal for your favorite hobbies, additional spacious bedroom or a place just to relax and watch TV. Entertain friends and family on the covered patio, and relax in the private, fenced back yard with underground sprinklers, lovely landscaping, and newer shed. New roof, fencing, windows and doors in 2020. Furnace and irrigation serviced in 2024. New HWT 2016. Close to schools, shopping and all the amenities - this one is right where you want to be. Call to view today! (id:1945)
Demographic Information
Neighbourhood Education
| Master's degree | 50 |
| Bachelor's degree | 210 |
| University / Above bachelor level | 10 |
| University / Below bachelor level | 35 |
| Certificate of Qualification | 65 |
| College | 210 |
| Degree in medicine | 10 |
| University degree at bachelor level or above | 285 |
Neighbourhood Marital Status Stat
| Married | 735 |
| Widowed | 185 |
| Divorced | 125 |
| Separated | 35 |
| Never married | 260 |
| Living common law | 145 |
| Married or living common law | 875 |
| Not married and not living common law | 605 |
Neighbourhood Construction Date
| 1961 to 1980 | 115 |
| 1981 to 1990 | 200 |
| 1991 to 2000 | 100 |
| 2001 to 2005 | 25 |
| 2006 to 2010 | 80 |
| 1960 or before | 20 |










