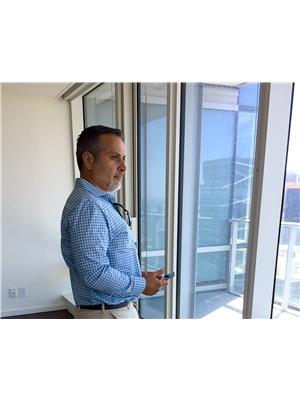720 Cortez Avenue, Pickering Bay Ridges
- Bedrooms: 4
- Bathrooms: 2
- Type: Residential
- Added: 2 days ago
- Updated: 14 hours ago
- Last Checked: 7 hours ago
Feel At Home in This Beautifully Upgraded Turnkey Bungalow in Desirable Bay Ridges! Step into a sun-drenched, open-concept main floor, where a gourmet chefs kitchen becomes the heart of the home. Designed for both functionality and style, this kitchen boasts an expansive double-sided island, sleek stainless steel appliances, a bar fridge, and thoughtful details like quartz countertops, pot lights, abundant storage solutions including pantry drawers, a lazy Susan, and pot-and-pan drawers, all complemented by modern undermount lighting. The main level offers three generously sized bedrooms, each with large closets and windows that flood the space with natural light. Downstairs, you'll find a spacious rec room perfect for family gatherings, a sizable fourth bedroom, and a brand-new spa-inspired 5-piece ensuite, offering the ultimate in relaxation. Additionally, a bonus room awaits your personal touch - it could serve as a home gym, office, games room, or playroom! With a separate side entrance, this home presents excellent potential for an in-law suite or income-generating rental. Relax or entertain in your private backyard oasis, featuring a flagstone patio, large pergola, garden beds, and two garden sheds. The property backs onto a public elementary school, making morning drop-offs a breeze. Located in a vibrant, family-friendly neighbourhood, you're just a short walk to the lake, parks, trails, Pickering GO Station, and Pickering Town Centre. Quick access to Highway 401 and 407 ensures seamless commutes! Move in and Enjoy!
powered by

Property Details
- Cooling: Central air conditioning
- Heating: Forced air, Natural gas
- Stories: 1
- Structure Type: House
- Exterior Features: Brick, Aluminum siding
- Foundation Details: Concrete
- Architectural Style: Bungalow
Interior Features
- Basement: Finished, Separate entrance, N/A
- Flooring: Concrete, Laminate, Ceramic
- Appliances: Range, Oven - Built-In
- Bedrooms Total: 4
Exterior & Lot Features
- Lot Features: Carpet Free
- Water Source: Municipal water
- Parking Total: 6
- Parking Features: Carport
- Lot Size Dimensions: 50 x 100 FT
Location & Community
- Directions: Bayly & Sandy Beach
- Common Interest: Freehold
- Community Features: Community Centre
Utilities & Systems
- Sewer: Sanitary sewer
Tax & Legal Information
- Tax Annual Amount: 5593.24
Additional Features
- Property Condition: Insulation upgraded
Room Dimensions
This listing content provided by REALTOR.ca has
been licensed by REALTOR®
members of The Canadian Real Estate Association
members of The Canadian Real Estate Association














