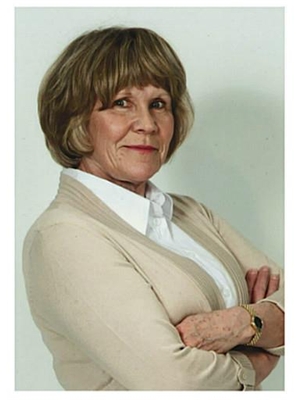15 Empress Avenue, Hamilton
- Bedrooms: 2
- Bathrooms: 3
- Living area: 2262 square feet
- Type: Residential
- Added: 32 days ago
- Updated: 18 hours ago
- Last Checked: 3 hours ago
This is a great opportunity to own a home that you can live in and either lease the main floor to a professional business while you enjoy 2 floors as your home, or use the main floor for your own business. This is a different kind of ownership that has more upfront cost, but the payoff could be huge in future by having a home and business in one building, or allowing a professional business tenant to help pay down the mortgage. This property has the best of both worlds being on the edge of commercial Upper James St and the edge of a great residential area with large Bruce Park just down the street. The down payment is higher at 35% - 50% and because it is mixed-use residential/commercial, HST is applied to the purchase price. These costs are the ""cost of doing business"" for this kind of investment home/business and ownership. Current owners ran a professional business in the home for over a decade, and, as such, the property has been well cared for. Previous ownership used the home as a live/work environment whereby the main floor was a doctor's office and the owner lived on the 2nd and lower level. Great location just off of Upper James St on Hamilton mountain, commercial zoning, could be live/work or a mixed commercial/residential, buy and hold opportunity for investors. New roof(shingles and plywood) November 2023. Freshly painted throughout. Updated 2nd floor bathroom August 2024 (tub added and sink replaced) and kitchen includes eat-at counter station, stove added, light fixture replaced, and new fridge August 2024. (id:1945)
powered by

Property DetailsKey information about 15 Empress Avenue
- Cooling: Window air conditioner
- Heating: Radiant heat, Natural gas
- Stories: 2
- Structure Type: House
- Exterior Features: Brick
- Foundation Details: Block
Interior FeaturesDiscover the interior design and amenities
- Basement: Finished, Full
- Appliances: Washer, Refrigerator, Water meter, Stove, Oven, Dryer, Microwave, Water Heater
- Bedrooms Total: 2
- Fireplaces Total: 1
- Bathrooms Partial: 1
Exterior & Lot FeaturesLearn about the exterior and lot specifics of 15 Empress Avenue
- Lot Features: Irregular lot size, Paved yard, Carpet Free
- Water Source: Municipal water
- Parking Total: 6
- Building Features: Fireplace(s)
- Lot Size Dimensions: 41.1 x 116.2 FT ; rectangular lot w/ jut out on west side
Location & CommunityUnderstand the neighborhood and community
- Directions: Upper James St
- Common Interest: Freehold
Utilities & SystemsReview utilities and system installations
- Sewer: Sanitary sewer
Tax & Legal InformationGet tax and legal details applicable to 15 Empress Avenue
- Tax Year: 2024
- Tax Annual Amount: 7522
- Zoning Description: C5a
Room Dimensions
| Type | Level | Dimensions |
| Recreational, Games room | Basement | 5.12 x 3.3 |
| Bathroom | Basement | 2.26 x 1.22 |
| Office | Main level | 3.43 x 1.98 |
| Office | Main level | 2.39 x 2.36 |
| Office | Main level | 2.82 x 2.31 |
| Office | Main level | 3.28 x 2.16 |
| Bathroom | Main level | 2.29 x 1.98 |
| Kitchen | Second level | 3.04 x 2.3 |
| Primary Bedroom | Second level | 3.45 x 3.33 |
| Bedroom | Second level | 3.38 x 3.07 |
| Bathroom | Second level | 3.05 x 1.73 |

This listing content provided by REALTOR.ca
has
been licensed by REALTOR®
members of The Canadian Real Estate Association
members of The Canadian Real Estate Association
Nearby Listings Stat
Active listings
62
Min Price
$349,000
Max Price
$1,849,900
Avg Price
$873,914
Days on Market
56 days
Sold listings
164
Min Sold Price
$469,990
Max Sold Price
$4,750,000
Avg Sold Price
$949,571
Days until Sold
190 days













