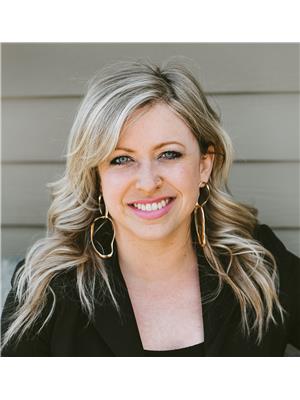701 Trans Canada Hwy Unit 93, Cache Creek
- Bedrooms: 3
- Bathrooms: 1
- Living area: 1100 square feet
- Type: Mobile
- Added: 91 days ago
- Updated: 23 days ago
- Last Checked: 23 days ago
Welcome to your perfect oasis located in the Sage & Sands Mobile Home Park in picturesque Cache Creek. This charming 3 bedroom, 1 bathroom mobile home offers cozy comfort and plenty of space for all your needs. Whether you're starting a new chapter or looking for a peaceful retreat, this property has it all! Situated on a large fenced & landscaped pad backing onto the river, this unit will make you feel right at home. There is a small powered workshop, covered patio area & 2 sheds and room for RV parking. Pets are allowed in this park with approval. Contact the Listing Agent today to book your private tour! $2500 decorating bonus to Buyer!! (id:1945)
powered by

Property DetailsKey information about 701 Trans Canada Hwy Unit 93
- Roof: Steel, Unknown
- Heating: Baseboard heaters, Forced air
- Year Built: 1992
- Structure Type: Manufactured Home
- Exterior Features: Vinyl siding
- Foundation Details: See Remarks
- Architectural Style: Ranch
Interior FeaturesDiscover the interior design and amenities
- Flooring: Laminate, Vinyl, Mixed Flooring
- Appliances: Refrigerator, Dishwasher, Range, Washer & Dryer
- Living Area: 1100
- Bedrooms Total: 3
- Fireplaces Total: 1
- Fireplace Features: Electric, Unknown
Exterior & Lot FeaturesLearn about the exterior and lot specifics of 701 Trans Canada Hwy Unit 93
- Lot Features: Level lot
- Water Source: Municipal water
- Lot Size Units: acres
- Lot Size Dimensions: 0
Location & CommunityUnderstand the neighborhood and community
- Common Interest: Leasehold
Utilities & SystemsReview utilities and system installations
- Sewer: Municipal sewage system
Tax & Legal InformationGet tax and legal details applicable to 701 Trans Canada Hwy Unit 93
- Zoning: Unknown
Room Dimensions

This listing content provided by REALTOR.ca
has
been licensed by REALTOR®
members of The Canadian Real Estate Association
members of The Canadian Real Estate Association
Nearby Listings Stat
Active listings
5
Min Price
$53,000
Max Price
$150,000
Avg Price
$118,760
Days on Market
79 days
Sold listings
3
Min Sold Price
$125,000
Max Sold Price
$209,900
Avg Sold Price
$181,600
Days until Sold
323 days



























































