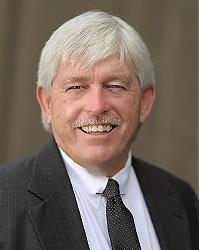9 Ella Street, Ottawa
- Bedrooms: 2
- Bathrooms: 1
- Type: Apartment
- Added: 17 days ago
- Updated: 17 days ago
- Last Checked: 18 hours ago
Beautiful two bedroom plus den and one bath first floor apartment, right in the heart of the Glebe and across the street from the well-loved and well enjoyed Capital Park. Nicely renovated and updated and comes with its own in-unit laundry (located in the bathroom). New windows, front doors and Central AC added in 2019. A quick 15-minute walk to Lansdowne Park and all that the Glebe has to offer. 48 hours irrevocable as the Landlord is out of the country. Schedule B to accompany all offers. No smoking and no pets. Rental application, credit check, work history and references required with the Agreement to Lease. NOTE: Pictures from when a previous Tenant lived in the unit. (id:1945)
Property Details
- Cooling: Central air conditioning
- Heating: Forced air, Natural gas
- Stories: 2
- Year Built: 1902
- Structure Type: Apartment
- Exterior Features: Brick, Stucco
Interior Features
- Basement: None, Not Applicable
- Flooring: Hardwood
- Appliances: Washer, Refrigerator, Dishwasher, Stove, Dryer, Microwave
- Bedrooms Total: 2
Exterior & Lot Features
- Water Source: Municipal water
- Parking Features: None, Street Permit
- Building Features: Laundry - In Suite
- Lot Size Dimensions: 34.94 ft X 84.81 ft
Location & Community
- Common Interest: Freehold
Business & Leasing Information
- Total Actual Rent: 2600
- Lease Amount Frequency: Monthly
Utilities & Systems
- Sewer: Municipal sewage system
Tax & Legal Information
- Parcel Number: 041410104
- Zoning Description: Residential
Room Dimensions

This listing content provided by REALTOR.ca has
been licensed by REALTOR®
members of The Canadian Real Estate Association
members of The Canadian Real Estate Association

















