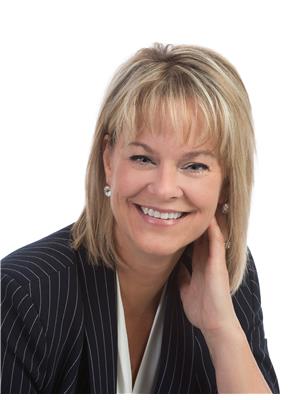1379 Ewert Street, Prince George
- Bedrooms: 3
- Bathrooms: 2
- Living area: 2313 square feet
- Type: Residential
- Added: 24 days ago
- Updated: 1 days ago
- Last Checked: 15 hours ago
Looking for all the charm and appeal of a character home, but with generous sized bedrooms, ample living space, and walking distance to the hospital? Then this home is sure to stand out! Beautiful curb appeal of new Align siding with wood look accents and picture-perfect covered deck in front. Functional entrance leads to the living room, dining room (could convert to 4th bedroom), and an updated kitchen (2016). Updated main bath (2022) plus large family room to enjoy. Patio in the backyard to relax on, detached garage/shop, and fully fenced yard (metal fence/gate to allow RV parking). Upstairs has a spacious primary bedroom, 2nd bdrm, and 2nd bath (updated 2016). Downstairs features 3rd bdrm, laundry, and storage/utility. Roof 2020, 1.5" insulation added under new siding, updated windows. (id:1945)
powered by

Property DetailsKey information about 1379 Ewert Street
Interior FeaturesDiscover the interior design and amenities
Exterior & Lot FeaturesLearn about the exterior and lot specifics of 1379 Ewert Street
Location & CommunityUnderstand the neighborhood and community
Tax & Legal InformationGet tax and legal details applicable to 1379 Ewert Street
Room Dimensions

This listing content provided by REALTOR.ca
has
been licensed by REALTOR®
members of The Canadian Real Estate Association
members of The Canadian Real Estate Association
Nearby Listings Stat
Active listings
53
Min Price
$124,900
Max Price
$544,950
Avg Price
$386,952
Days on Market
151 days
Sold listings
28
Min Sold Price
$149,900
Max Sold Price
$535,000
Avg Sold Price
$407,366
Days until Sold
66 days
Nearby Places
Additional Information about 1379 Ewert Street

















