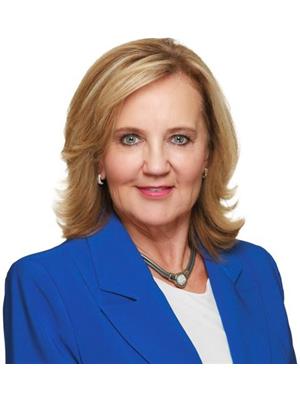109 Eastbrook Way, Brampton
- Bedrooms: 3
- Bathrooms: 3
- Type: Residential
- Added: 15 days ago
- Updated: 13 hours ago
- Last Checked: 5 hours ago
Amazing Opportunity! Amazing Opportunity!! Stunning Home in huge lot size In A Quiet Cul De Sac With Lots Of Natural Light Throughout The Day with 8(EIGHT) parking on driveway.Nestled in a Prime Family-Friendly Area Adjacent to Vaughan's Highway50! This Home Boasts an Inviting Open Concept Layout Beautiful Spacious 3 Bedroom, 3 Washroom Detached Home In High Demand Area Of East Brampton. Close To Amenities Schools, Shopping, Transport, Highway, Parks, Restaurants. Place Of Worship And Much More. This Perfectly Located Home Sits On A Huge Lot With Ample Parking. The House Features A Great Layout With An Open Concept Kitchen And Plenty Of Living Space. Motivated seller. Recently spend $$$ for renovation. Basement is partial finish need to be finish as per the buyers needs, possible separate side entrance for extra income or laws suite.
powered by

Property DetailsKey information about 109 Eastbrook Way
- Cooling: Central air conditioning
- Heating: Forced air, Natural gas
- Stories: 2
- Structure Type: House
- Exterior Features: Brick
- Foundation Details: Concrete
- Type: Detached Home
- Bedrooms: 3
- Washrooms: 3
- Lot Size: Huge
- Parking: Driveway: 8, Ample Parking: true
- Basement: Status: Partially Finished, Potential for Separate Entrance: true
- Motivation Level: Motivated Seller
- Recent Renovations: true
Interior FeaturesDiscover the interior design and amenities
- Basement: Full
- Appliances: Water Heater
- Bedrooms Total: 3
- Fireplaces Total: 1
- Bathrooms Partial: 1
- Fireplace Features: Insert
- Layout: Open Concept
- Kitchen: Open Concept Kitchen
- Living Space: Plenty of Living Space
Exterior & Lot FeaturesLearn about the exterior and lot specifics of 109 Eastbrook Way
- Lot Features: Irregular lot size
- Water Source: Municipal water
- Parking Total: 9
- Parking Features: Attached Garage
- Lot Size Dimensions: 91.3 x 131 FT ; 16.46 ft x 29.91 ft x 9.99 ft x 10.98 f
- Cul De Sac: true
- Natural Light: Lots of Natural Light Throughout the Day
- Size: Large Lot
Location & CommunityUnderstand the neighborhood and community
- Directions: COTTRELLE BLVD / HWY 50
- Common Interest: Freehold
- Area: East Brampton
- Family Friendly: true
- Nearby: Schools: true, Shopping: true, Transport: true, Highway: true, Parks: true, Restaurants: true, Place of Worship: true
- Adjacent To: Vaughan's Highway 50
Business & Leasing InformationCheck business and leasing options available at 109 Eastbrook Way
- Potential Income: Possible Separate Side Entrance for Extra Income or In-Law Suite
Utilities & SystemsReview utilities and system installations
- Sewer: Sanitary sewer
- Utilities: Sewer, Cable
Tax & Legal InformationGet tax and legal details applicable to 109 Eastbrook Way
- Tax Annual Amount: 5579.89
- Zoning Description: Residential
Additional FeaturesExplore extra features and benefits
- Existing Appliances: All Existing Appliances Included

This listing content provided by REALTOR.ca
has
been licensed by REALTOR®
members of The Canadian Real Estate Association
members of The Canadian Real Estate Association
Nearby Listings Stat
Active listings
12
Min Price
$799,000
Max Price
$1,499,000
Avg Price
$1,087,991
Days on Market
41 days
Sold listings
5
Min Sold Price
$999,999
Max Sold Price
$1,499,999
Avg Sold Price
$1,169,599
Days until Sold
52 days
Nearby Places
Additional Information about 109 Eastbrook Way

















































