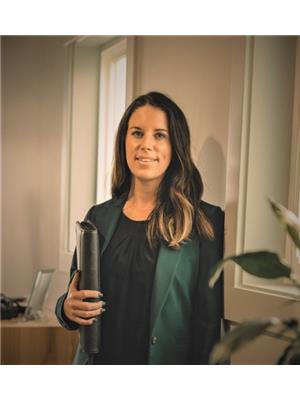412 12 Th Avenue N, Creston
- Bedrooms: 3
- Bathrooms: 1
- Living area: 950 sqft
- Type: Residential
Source: Public Records
Note: This property is not currently for sale or for rent on Ovlix.
We have found 6 Houses that closely match the specifications of the property located at 412 12 Th Avenue N with distances ranging from 2 to 1 kilometers away. The prices for these similar properties vary between 259,000 and 399,900.
Nearby Listings Stat
Active listings
14
Min Price
$176,500
Max Price
$1,600,000
Avg Price
$525,921
Days on Market
122 days
Sold listings
2
Min Sold Price
$363,500
Max Sold Price
$498,000
Avg Sold Price
$430,750
Days until Sold
135 days
Property Details
- Roof: Asphalt shingle, Unknown
- Heating: Electric baseboard units, Electric
- Year Built: 1959
- Structure Type: House
- Exterior Features: Wood
- Foundation Details: Concrete
- Construction Materials: Wood frame
Interior Features
- Basement: Crawl space, Unknown, Unknown
- Flooring: Mixed Flooring
- Living Area: 950
- Bedrooms Total: 3
Exterior & Lot Features
- Water Source: Municipal water
- Lot Size Units: square feet
- Lot Size Dimensions: 6098
Location & Community
- Common Interest: Freehold
Utilities & Systems
- Utilities: Sewer
Tax & Legal Information
- Zoning: Residential
- Parcel Number: 011-219-891
Additional Features
- Photos Count: 26
Cute starter or retirement home. This one level 3 bedroom home with attached garage is located close to downtown Creston and ready for it's next owners. This home features a nice layout, solid bones and a great location. The full size lot is cute as a button, in a great neighbourhood and within walking distance to downtown amenities. The yard is well tended, with numerous perennials, walking paths, bird baths, stone work, raised beds and mature trees. The home is a mix of upgrades such as some flooring and vinyl windows and also some older character. Having the added benefit of an attached garage is a nice bonus for this price range. A good solid home in a fantastic neighbourhood at an affordable price. Contact your Realtor to view today! (id:1945)










