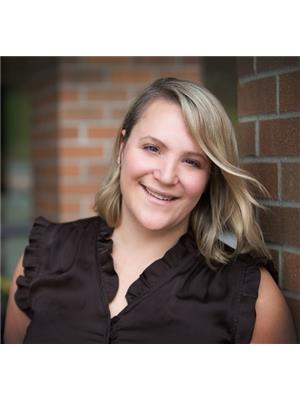307 11806 88 Avenue, Delta
- Bedrooms: 1
- Bathrooms: 1
- Living area: 762 square feet
- Type: Apartment
Source: Public Records
Note: This property is not currently for sale or for rent on Ovlix.
We have found 6 Condos that closely match the specifications of the property located at 307 11806 88 Avenue with distances ranging from 2 to 10 kilometers away. The prices for these similar properties vary between 374,900 and 438,800.
Recently Sold Properties
Nearby Places
Name
Type
Address
Distance
L.A. Matheson Secondary
School
9484 122 St
1.7 km
Sands Secondary
School
10840 82 Ave
2.3 km
Burnsview Secondary School
Park
7658 112 St
2.6 km
Princess Margaret Secondary
School
12870 72 Ave
3.9 km
Central City Shopping Centre
Store
10153 King George Blvd
4.5 km
Boston Pizza
Restaurant
1045 Columbia St
4.5 km
Boston Pizza
Restaurant
7488 King George Hwy
4.6 km
Douglas College
School
700 Royal Ave
4.8 km
Frank Hurt Secondary
School
13940
4.9 km
Panorama Ridge Secondary
School
13220 64 Ave
5.7 km
New Westminster Secondary School
School
835 8th St
6.4 km
Byrne Creek Secondary
School
10 Ave
6.5 km
Property Details
- Heating: Electric
- Year Built: 1978
- Structure Type: Apartment
- Architectural Style: Other
Interior Features
- Basement: None
- Appliances: Refrigerator, Stove, Range, Microwave, Alarm System, Freezer, Storage Shed
- Living Area: 762
- Bedrooms Total: 1
Exterior & Lot Features
- View: View (panoramic)
- Lot Features: No Smoking Home
- Water Source: Municipal water
- Parking Features: Open, Other, Visitor Parking
- Building Features: Storage - Locker
Location & Community
- Common Interest: Condo/Strata
- Community Features: Pets Allowed
Property Management & Association
- Association Fee: 377.21
Utilities & Systems
- Utilities: Water, Electricity
Tax & Legal Information
- Tax Year: 2024
- Tax Annual Amount: 627.49
Additional Features
- Security Features: Security system, Sprinkler System-Fire
Penthouse Suite. Accompanies with heated outdoor pool, peaceful outdoor green space and gated access with parking for multiple vehicles. Recent deck inspection performed. Unit includes storage locker, bike room and Rec room/library. Elevator in building. Keyless access. Suite has been painted within recent years, building roof replaced less than 5 years ago, building piping replaced within last 2 years. This building is in a fantastic location close to all amenities (shopping, transit, restaurants and entertainment). Easy access to all lower mainland destinations (airport 20 minutes drive away) Furniture can also be included. (id:1945)
Demographic Information
Neighbourhood Education
| Master's degree | 40 |
| Bachelor's degree | 140 |
| University / Above bachelor level | 25 |
| University / Below bachelor level | 35 |
| Certificate of Qualification | 45 |
| College | 115 |
| University degree at bachelor level or above | 210 |
Neighbourhood Marital Status Stat
| Married | 440 |
| Widowed | 55 |
| Divorced | 105 |
| Separated | 35 |
| Never married | 395 |
| Living common law | 70 |
| Married or living common law | 510 |
| Not married and not living common law | 590 |
Neighbourhood Construction Date
| 1961 to 1980 | 405 |
| 1981 to 1990 | 60 |
| 1991 to 2000 | 25 |
| 2006 to 2010 | 10 |
| 1960 or before | 35 |










