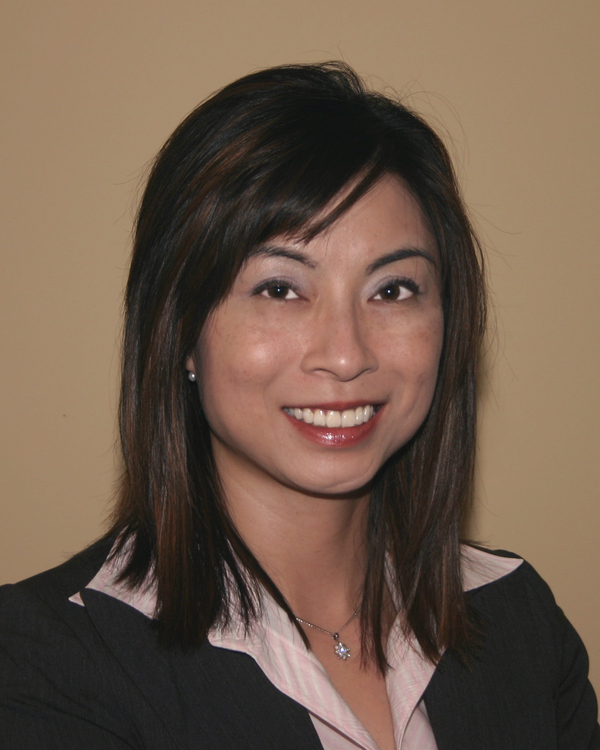43 Martindale Boulevard Ne, Calgary
- Bedrooms: 4
- Bathrooms: 3
- Living area: 1045 square feet
- Type: Residential
- Added: 119 days ago
- Updated: 28 days ago
- Last Checked: 4 hours ago
Welcome to this beautiful, well kept, renovated, two storey house in the heart of NE Calgary located in the most desirable community of Martindale. Walking distance to Gurdwara sahib. 2 Storey | 4 Bedrooms | 1 Bedroom Basement Suite(illegal) | 2.5 Washrooms | Separate Entry | Separate Laundry | Alley Access. Well maintained home with 3 bedrooms upstairs and a 1 bedroom suite (illegal) with a separate entrance. Basement is almost brand new. Features include: Almost brand new basement, new hot water tank, new furnace. House is close to Genesis Leisure Centre, Superstore, schools, East Indian Grocery stores and many other Amenities. This house would be ideal for a first time buyer, investor or growing family. Don’t miss out this beautiful house, come check it out. (id:1945)
powered by

Property DetailsKey information about 43 Martindale Boulevard Ne
Interior FeaturesDiscover the interior design and amenities
Exterior & Lot FeaturesLearn about the exterior and lot specifics of 43 Martindale Boulevard Ne
Location & CommunityUnderstand the neighborhood and community
Tax & Legal InformationGet tax and legal details applicable to 43 Martindale Boulevard Ne
Room Dimensions

This listing content provided by REALTOR.ca
has
been licensed by REALTOR®
members of The Canadian Real Estate Association
members of The Canadian Real Estate Association
Nearby Listings Stat
Active listings
83
Min Price
$350,000
Max Price
$879,900
Avg Price
$587,752
Days on Market
34 days
Sold listings
38
Min Sold Price
$350,000
Max Sold Price
$789,900
Avg Sold Price
$587,524
Days until Sold
52 days
Nearby Places
Additional Information about 43 Martindale Boulevard Ne














