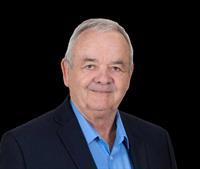96 Evergreen Square Sw, Calgary
- Bedrooms: 6
- Bathrooms: 4
- Living area: 2154 square feet
- Type: Residential
- Added: 13 days ago
- Updated: 7 days ago
- Last Checked: 14 hours ago
Welcome to this 4+2 bedroom California-built two storey in a great location in Evergreen Estates. Enjoy estate home features, 9-ft. main floor ceilings, estate casing and baseboard, side stacked hardwood floors, 42" rich wood kitchen with polished granite countertops and quality appliances. Custom railing, slate inserts, built-in sound, a lavish en-suite, knockdown stipple, closet organizers, full professional basement with 9-ft. ceilings, two bedrooms, massive rec room, home theatre, full bath and storage. New roof (2 years old), new water tank, furnace is serviced annually, and more. Walk to Evergreen Elementary in seconds, Fish Creek Park in minutes, and only moments to the ring road. Evergreen Estates is a truly Estate home community with no multifamily, low density and massive amounts of connected green space and parks. (id:1945)
powered by

Property DetailsKey information about 96 Evergreen Square Sw
- Cooling: None
- Heating: Forced air, Natural gas
- Stories: 2
- Year Built: 2004
- Structure Type: House
- Exterior Features: Stone, Stucco
- Foundation Details: Poured Concrete
- Construction Materials: Wood frame
Interior FeaturesDiscover the interior design and amenities
- Basement: Finished, Full
- Flooring: Hardwood, Carpeted, Ceramic Tile
- Appliances: Refrigerator, Cooktop - Electric, Dishwasher, Microwave, Oven - Built-In, Window Coverings, Garage door opener, Washer & Dryer
- Living Area: 2154
- Bedrooms Total: 6
- Fireplaces Total: 1
- Bathrooms Partial: 1
- Above Grade Finished Area: 2154
- Above Grade Finished Area Units: square feet
Exterior & Lot FeaturesLearn about the exterior and lot specifics of 96 Evergreen Square Sw
- Lot Features: Closet Organizers, No Animal Home, No Smoking Home, Level
- Lot Size Units: square meters
- Parking Total: 2
- Parking Features: Attached Garage
- Lot Size Dimensions: 457.00
Location & CommunityUnderstand the neighborhood and community
- Common Interest: Freehold
- Street Dir Suffix: Southwest
- Subdivision Name: Evergreen
Tax & Legal InformationGet tax and legal details applicable to 96 Evergreen Square Sw
- Tax Lot: 12
- Tax Year: 2024
- Tax Block: 16
- Parcel Number: 0030467435
- Tax Annual Amount: 4631
- Zoning Description: R-G
Room Dimensions
| Type | Level | Dimensions |
| Living room | Main level | 13.50 Ft x 15.42 Ft |
| Dining room | Main level | 9.42 Ft x 14.00 Ft |
| Kitchen | Main level | 11.17 Ft x 13.17 Ft |
| Foyer | Main level | 6.67 Ft x 9.58 Ft |
| Primary Bedroom | Second level | 13.00 Ft x 16.25 Ft |
| Bedroom | Upper Level | 9.50 Ft x 11.08 Ft |
| Bedroom | Second level | 12.42 Ft x 12.00 Ft |
| Bedroom | Second level | 10.17 Ft x 11.25 Ft |
| Bedroom | Lower level | 8.08 Ft x 12.08 Ft |
| Recreational, Games room | Lower level | 13.00 Ft x 26.00 Ft |
| Bedroom | Lower level | 9.17 Ft x 10.50 Ft |
| 2pc Bathroom | Main level | x |
| 4pc Bathroom | Main level | x |
| 5pc Bathroom | Second level | x |
| 3pc Bathroom | Basement | x |

This listing content provided by REALTOR.ca
has
been licensed by REALTOR®
members of The Canadian Real Estate Association
members of The Canadian Real Estate Association
Nearby Listings Stat
Active listings
21
Min Price
$599,900
Max Price
$1,395,000
Avg Price
$818,614
Days on Market
48 days
Sold listings
24
Min Sold Price
$549,900
Max Sold Price
$1,850,000
Avg Sold Price
$785,000
Days until Sold
52 days

















