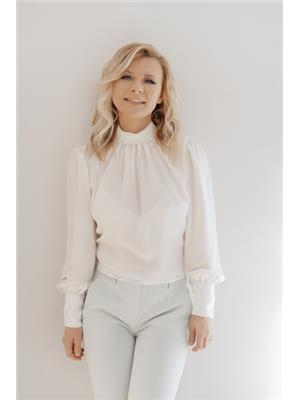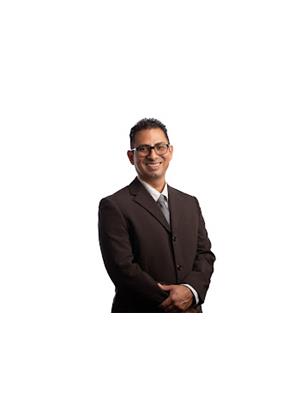288 Old Tecumseh Road, Lakeshore
- Bedrooms: 5
- Bathrooms: 6
- Living area: 5668 square feet
- Type: Residential
- Added: 9 days ago
- Updated: 2 days ago
- Last Checked: 4 hours ago
Located in the prestigious Russell Woods, this home offers the perfect blend of rustic charm and modern luxury. Renovated to perfection, the 3-story gem welcomes you with an open-concept main floor featuring stone wall finishes and exposed brick throughout, seamlessly connecting the living, dining, and dream kitchen, complete with top-of-the-line appliances, custom cabinetry, and a large island. Second floor, you will find 4 spacious bedrooms, each w/ a private ensuite and walk-in closet. Surround yourself with 4 separate balconies, each with views of the half-acre lot. The third floor features a versatile space perfect for a game or entertainment room. The fully finished basement is an entertainer’s paradise. Outside, the home sits on a stunning 74 x 310 lot, with beautiful stucco and stone finishes, a pull-through 6-car garage. Over 7,600 sq. ft of living space, this home’s thoughtful design makes it truly one-of-a-kind. (id:1945)
powered by

Property DetailsKey information about 288 Old Tecumseh Road
Interior FeaturesDiscover the interior design and amenities
Exterior & Lot FeaturesLearn about the exterior and lot specifics of 288 Old Tecumseh Road
Location & CommunityUnderstand the neighborhood and community
Tax & Legal InformationGet tax and legal details applicable to 288 Old Tecumseh Road
Room Dimensions

This listing content provided by REALTOR.ca
has
been licensed by REALTOR®
members of The Canadian Real Estate Association
members of The Canadian Real Estate Association
Nearby Listings Stat
Active listings
2
Min Price
$1,899,000
Max Price
$3,299,900
Avg Price
$2,599,450
Days on Market
38 days
Sold listings
0
Min Sold Price
$0
Max Sold Price
$0
Avg Sold Price
$0
Days until Sold
days
Nearby Places
Additional Information about 288 Old Tecumseh Road

















