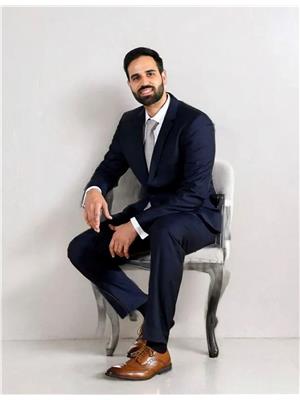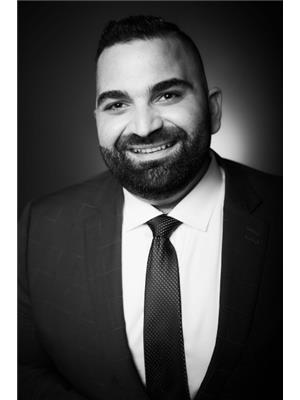2016 51 Liberty Street E, Toronto Niagara
- Bedrooms: 2
- Bathrooms: 1
- Type: Apartment
- Added: 20 days ago
- Updated: 15 days ago
- Last Checked: 6 days ago
Large One Bedroom + Den. Beautiful Lakeview In High Demand Trendy Liberty Village. Liberty Central By The Lake. Open Concept, Ensuite Laundry, Parking And Oversized Locker. Laminate Floor Throughout. Window Coverings, Mirrored Closets. Spectacular Lakeview from the balcony. Steps To Waterfront, Shopping, Restaurants, Banks, Metro, Lcbo, Goodlife, Ttc and Go Train.
Property Details
- Cooling: Central air conditioning
- Heating: Forced air, Electric
- Structure Type: Apartment
- Exterior Features: Brick
- Foundation Details: Brick
- Architectural Style: Multi-level
Interior Features
- Flooring: Laminate
- Bedrooms Total: 2
Exterior & Lot Features
- Lot Features: Balcony
- Parking Total: 1
- Parking Features: Underground
- Building Features: Storage - Locker, Exercise Centre, Party Room, Security/Concierge, Visitor Parking
Location & Community
- Directions: Strachan/East Liberty St.
- Common Interest: Condo/Strata
- Street Dir Suffix: East
- Community Features: Pets not Allowed
Property Management & Association
- Association Name: Del Property Management
Business & Leasing Information
- Total Actual Rent: 2750
- Lease Amount Frequency: Monthly
Room Dimensions
This listing content provided by REALTOR.ca has
been licensed by REALTOR®
members of The Canadian Real Estate Association
members of The Canadian Real Estate Association














