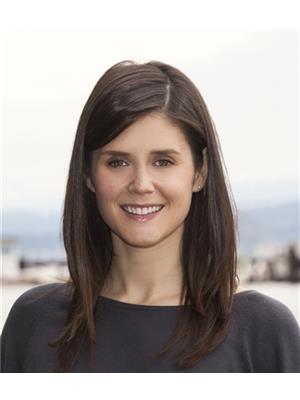1542 W 28th Avenue, Vancouver
- Bedrooms: 5
- Bathrooms: 7
- Living area: 6519 square feet
- Type: Residential
- Added: 4 days ago
- Updated: 4 days ago
- Last Checked: 53 minutes ago
Outstanding family home, custom built in 2012 with no expense spared. Set on a 66'x150' south exposed lot in one of Shaughnessy's most sought after pockets. Attention to detail & quality construction are evident throughout the 6519 sf interior: custom marble flrs, backlit onyx features, AC, Control4 home automation & a breathtaking 2-storey blown glass chandelier, to name a few. Upstairs, luxurious primary suite + three large addt'l ensuite bdrms. Elegant living & dining rms on main flr, with family rm & gourmet kitch (incl wok kitch) that open to sunny back deck & garden. Large rec rm down + media rm, wine rm, sauna, extra bdrm + nanny suite with private entrance. 4 car garage. Walk to York House, Little Flower, Shaughnessy Elem, Van College, The Arbutus Club, S. Granville & more! (id:1945)
powered by

Property DetailsKey information about 1542 W 28th Avenue
Interior FeaturesDiscover the interior design and amenities
Exterior & Lot FeaturesLearn about the exterior and lot specifics of 1542 W 28th Avenue
Location & CommunityUnderstand the neighborhood and community
Tax & Legal InformationGet tax and legal details applicable to 1542 W 28th Avenue
Additional FeaturesExplore extra features and benefits

This listing content provided by REALTOR.ca
has
been licensed by REALTOR®
members of The Canadian Real Estate Association
members of The Canadian Real Estate Association
Nearby Listings Stat
Active listings
30
Min Price
$3,998,000
Max Price
$19,800,000
Avg Price
$8,080,096
Days on Market
109 days
Sold listings
1
Min Sold Price
$5,680,000
Max Sold Price
$5,680,000
Avg Sold Price
$5,680,000
Days until Sold
243 days
Nearby Places
Additional Information about 1542 W 28th Avenue

















