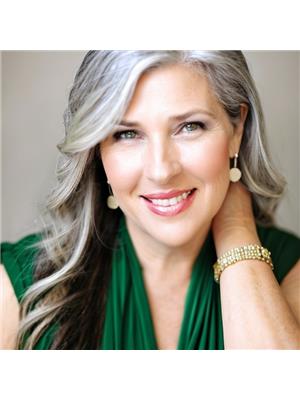150 Castle Glen Crescent, Kanata
- Bedrooms: 3
- Bathrooms: 2
- Type: Residential
Source: Public Records
Note: This property is not currently for sale or for rent on Ovlix.
We have found 6 Houses that closely match the specifications of the property located at 150 Castle Glen Crescent with distances ranging from 2 to 10 kilometers away. The prices for these similar properties vary between 649,900 and 875,000.
Nearby Places
Name
Type
Address
Distance
A.Y. Jackson Secondary School
School
150 Abbeyhill Dr
1.2 km
Wild Wing
Bar
700 Eagleson Rd
1.3 km
Tim Hortons
Store
6 Edgewater St
1.4 km
Tim Hortons
Cafe
660 Eagleson Rd
1.4 km
la Cucina Ristorante
Restaurant
474 Hazeldean Rd
1.4 km
Swiss Chalet Rotisserie & Grill
Restaurant
653 Terry Fox Dr
1.7 km
Ron Maslin Playhouse
Establishment
1 Ron Maslin Way
1.7 km
East Side Mario's
Restaurant
651 Terry Fox Dr
1.8 km
Bridlewood Community Elementary School
School
63 Bluegrass Dr
1.8 km
Panda Garden
Restaurant
420 Hazeldean Rd
1.8 km
Hazeldean Mall
Shopping mall
300 Eagleson Rd
2.1 km
Dragon Fortune Delight
Restaurant
62 Stonehaven Dr
2.3 km
Property Details
- Cooling: Central air conditioning
- Heating: Forced air, Natural gas
- Stories: 1
- Year Built: 2000
- Structure Type: House
- Exterior Features: Brick, Siding
- Foundation Details: Poured Concrete
- Architectural Style: Raised ranch
Interior Features
- Basement: Finished, Unknown, Slab
- Flooring: Ceramic, Vinyl, Wall-to-wall carpet, Mixed Flooring
- Appliances: Washer, Refrigerator, Dishwasher, Stove, Dryer, Hood Fan, Blinds
- Bedrooms Total: 3
- Fireplaces Total: 1
Exterior & Lot Features
- Lot Features: Balcony, Automatic Garage Door Opener
- Water Source: Municipal water
- Parking Total: 6
- Parking Features: Attached Garage
- Lot Size Dimensions: 17.81 ft X 111.14 ft (Irregular Lot)
Location & Community
- Common Interest: Freehold
Utilities & Systems
- Sewer: Municipal sewage system
Tax & Legal Information
- Tax Year: 2024
- Parcel Number: 047440251
- Tax Annual Amount: 3625
- Zoning Description: RES
Additional Features
- Photos Count: 30
- Map Coordinate Verified YN: true
Gourmet cooks and gardeners will delight in this home!! Large bright windows surround you in this eat-in kitchen with lots of cabinets, a gas stove and Island, overlooking the foyer, dining and living room in this 2000 built high ranch home. Hardwood flooring through living and dining room area. Principle bedroom has large window, a private balcony overlooking the yard below and a cheater door to ensuite bath - SPA feel with whirlpool tub and separate shower. Lower Level has a large family room with bright windows and luxury vinyl floors, a cozy gas fireplace, a 3rd bedroom or office, a walkout to the backyard, a 4 pc bathroom, laundry/storage/utility room and under the stairs storage room. The private pie shaped back yard offers a covered and uncovered patio area, beautiful perennial gardens, and a shed. New Furnace and A/C 2024. 24 hours irrevocable on any offers. Central Vac is roughed in. (id:1945)










